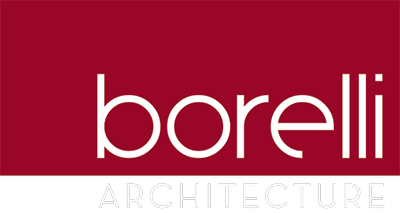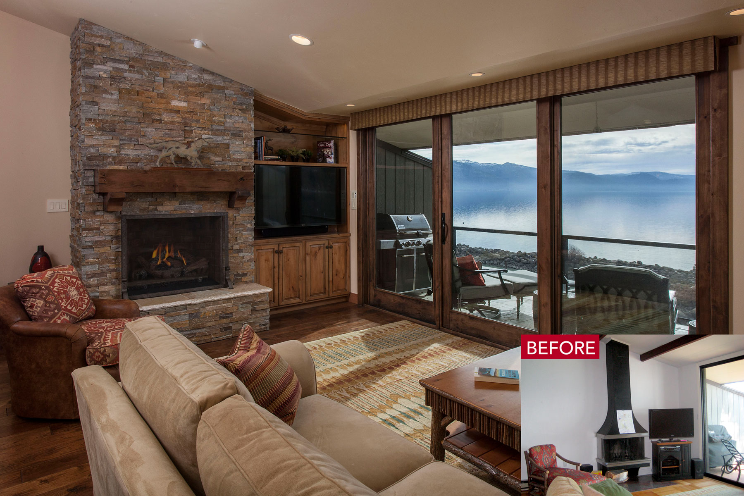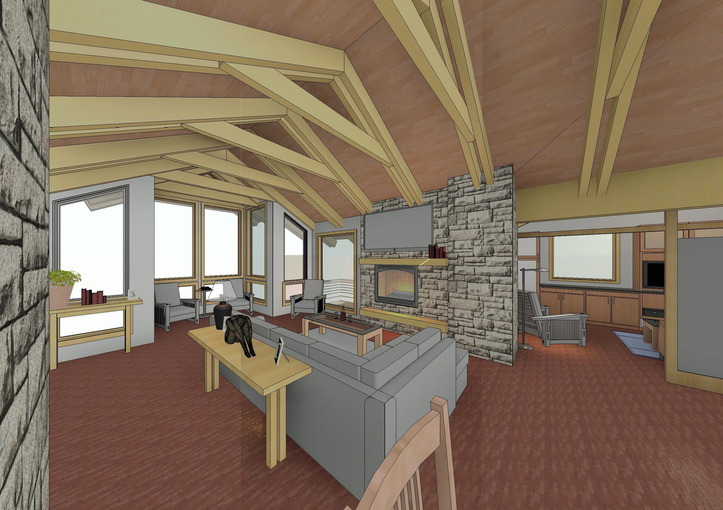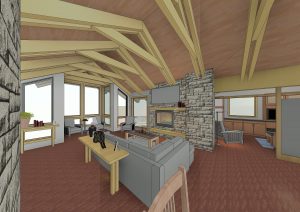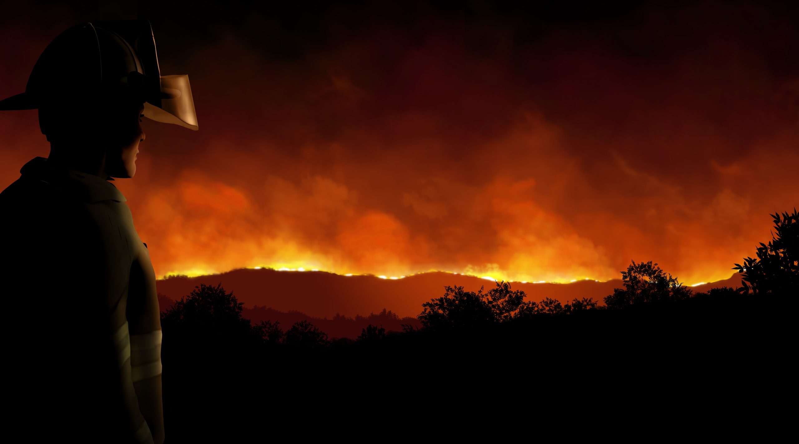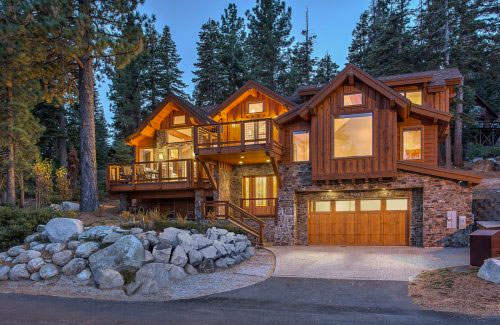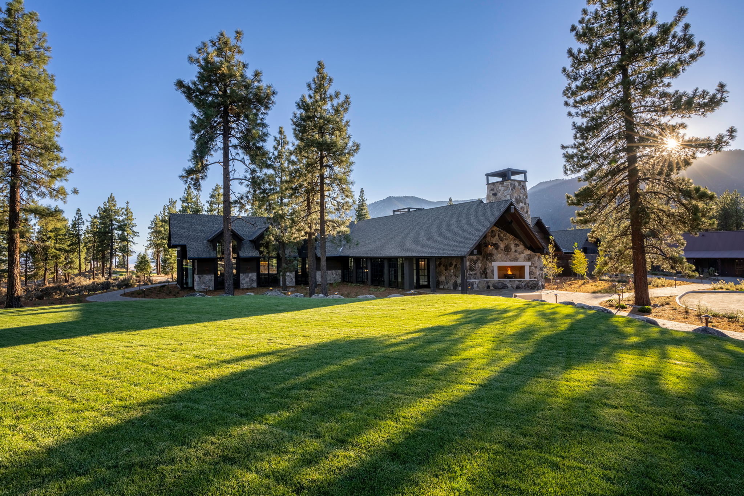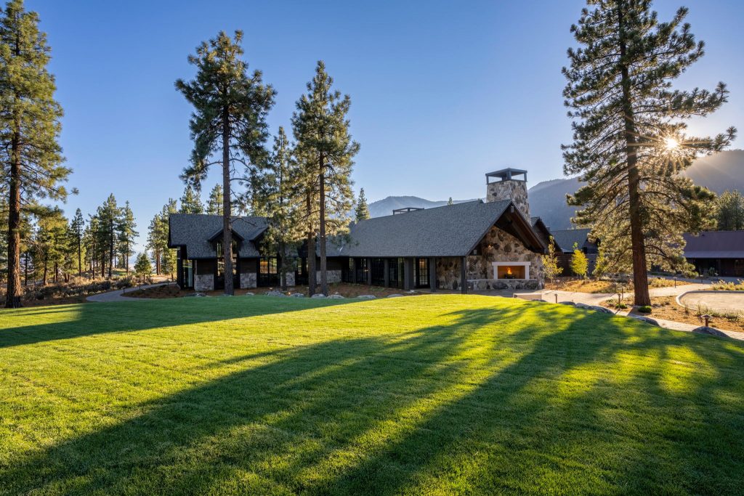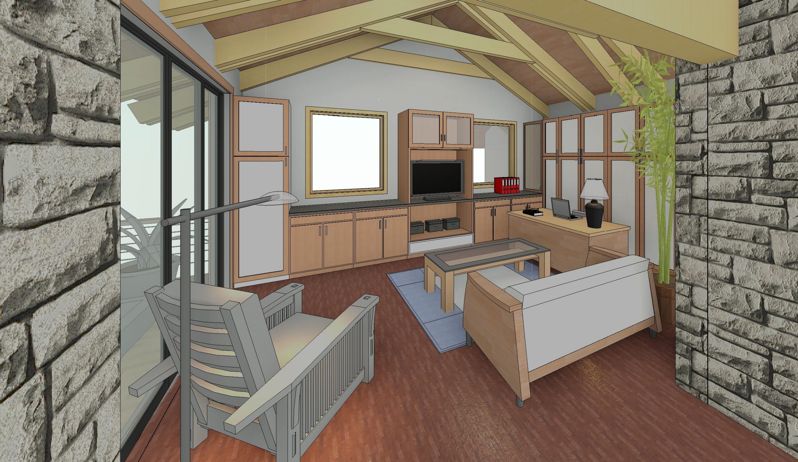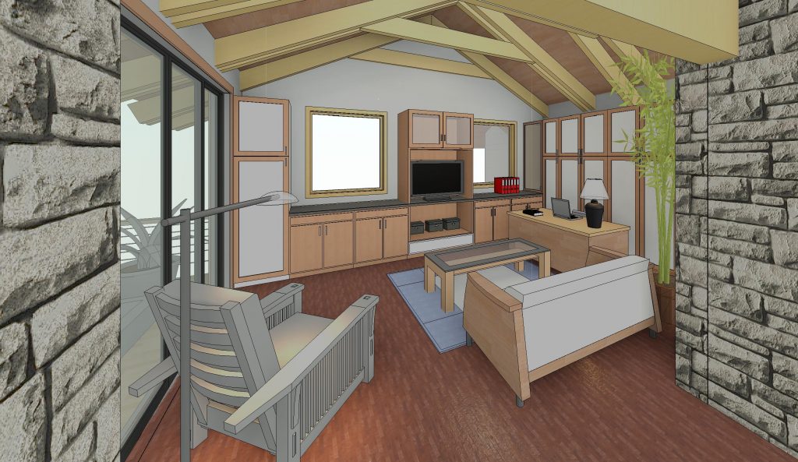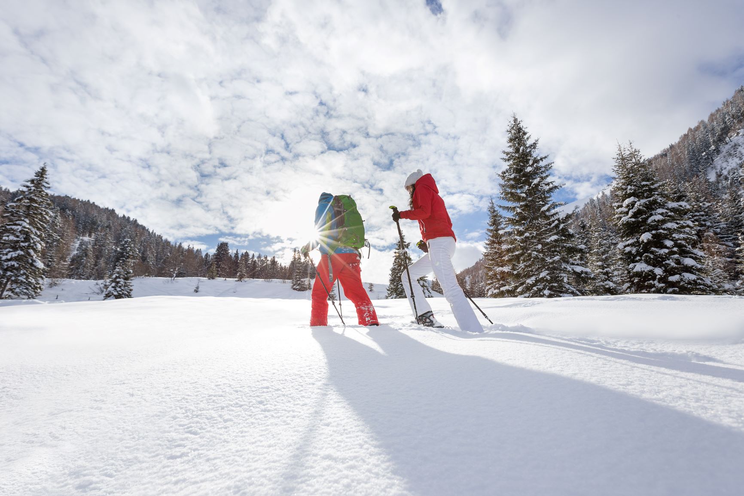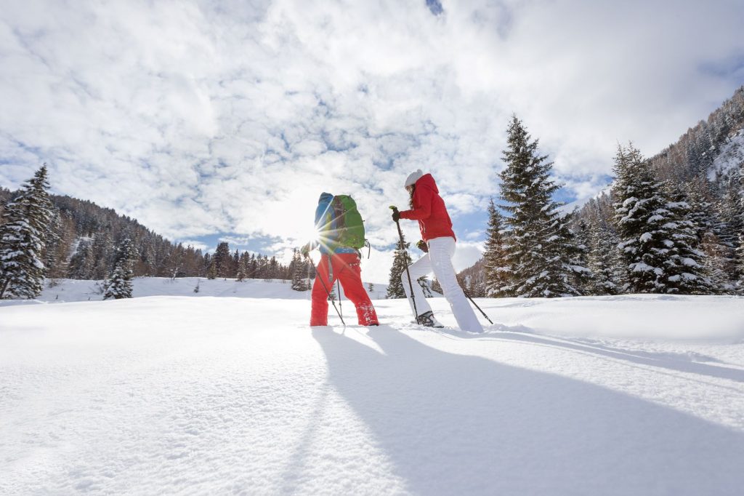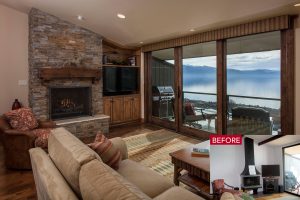
For over 30 years, our architect firm in Lake Tahoe and Truckee has shared our advice about whether one should invest in remodeling their homes, or not. Be it a full-time residence or a vacation home, the answer lies within the owner’s vision of the property’s future. If one has plans to continue to enjoy the endless playground that comes with living and working in the Sierra, then a remodel may be the perfect next step to upgrading the home for future generations to enjoy.
If one is thinking about selling the home, we like to do a thorough walk-through to define what rooms make sense to remodel to ensure the owners get a good return on their investment.
At Borelli Architecture in Incline Village and throughout Washoe County, we have provided our clients with many options for remodeling their homes at the Lake.
To give you some ideas as to what our capabilities may be for your home, take a look at these recent remodeling projects:
733 Dee Court
Incline Village, Nevada
The scope of this interior remodel project included opening up the kitchen area to the living area by removing the existing walls between the kitchen and living area and between the kitchen and dining area and also by removing the existing freestanding fireplace. The dining area was converted to a bar area, and the result is an open great room/kitchen area with much-improved flow and a feeling of spaciousness. The completely remodeled kitchen now has plenty of space, all new appliances and finishes, and two large islands. A new fireplace was relocated to a large entertainment wall, and new built-in cabinets were added to both sides.
Crystal Shores West #52
Incline Village, Nevada
This 1,810 square-foot Incline Village lakefront condominium was completely remodeled, adding a lower floor bathroom and reconfiguring the master bathroom and guest bathroom. The kitchen was expanded and completely remodeled, and the living area received a new stone fireplace. Adding storage space was critical, and every inch was maximized to the greatest degree possible.
If you are interested in learning more about remodeling your home, and what the best options should be, I welcome the opportunity to share our professional advice with you. Contact us at any time.
 James P. Borelli
James P. Borelli
Founder/Principal
Borelli Architecture
Lake Tahoe / Truckee
jim@borelliarchitecture.com
775.831.3060
