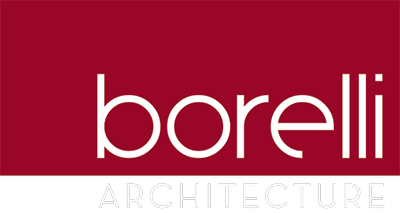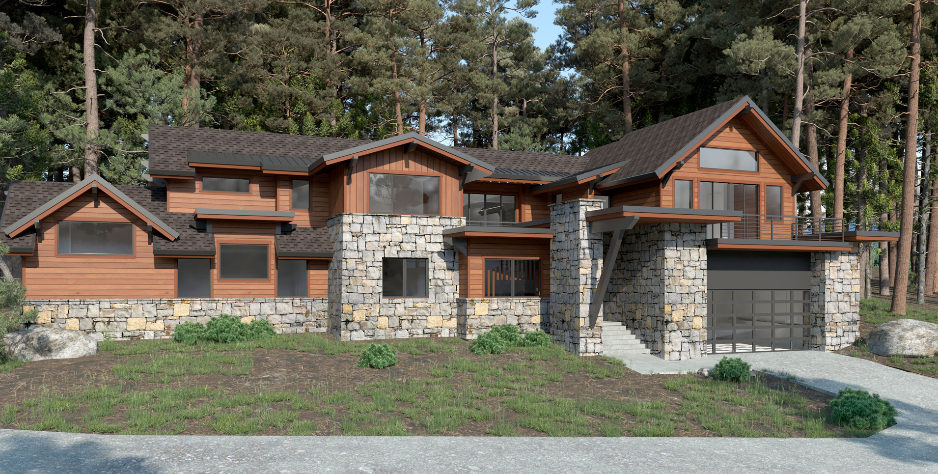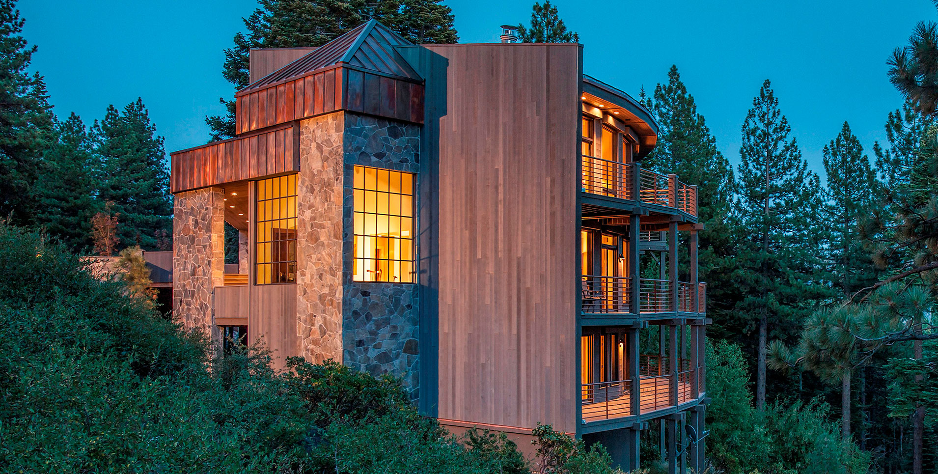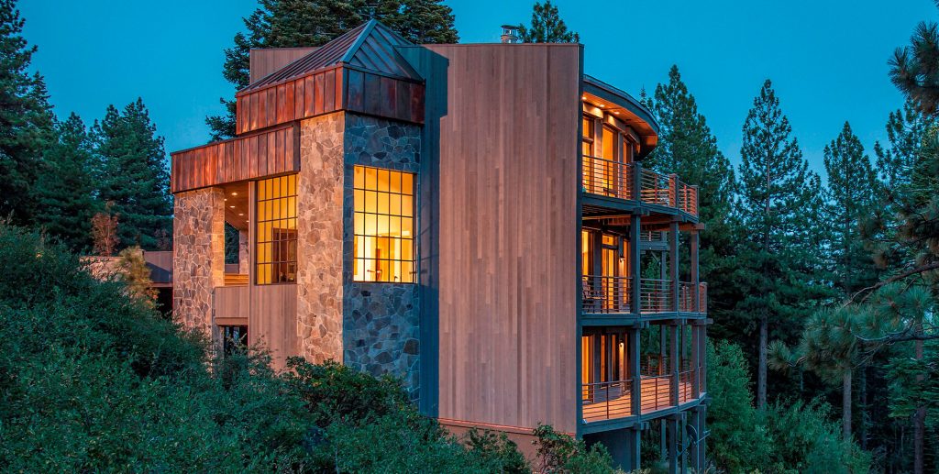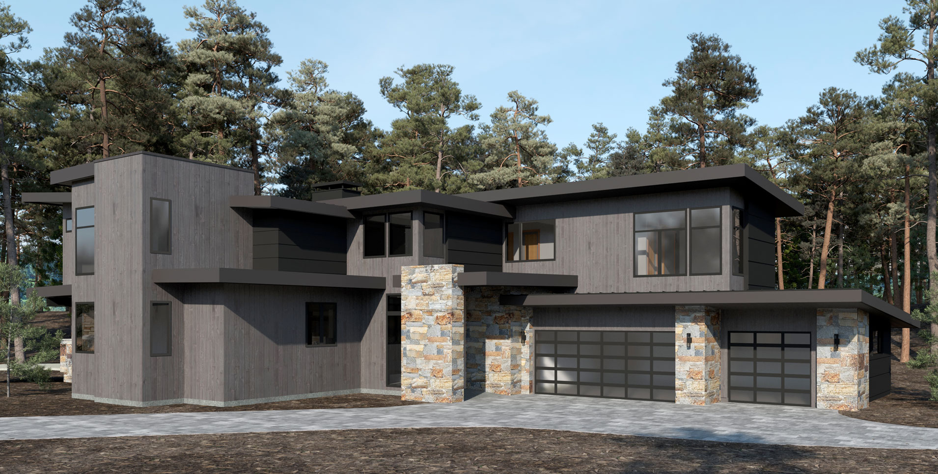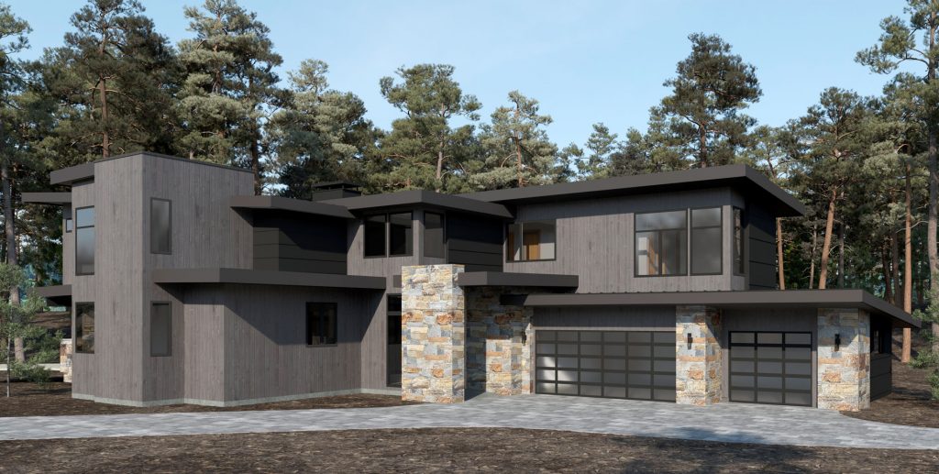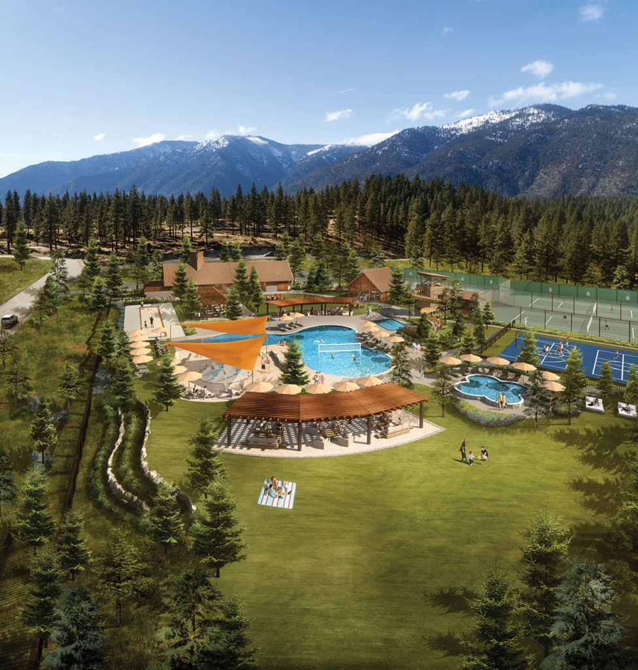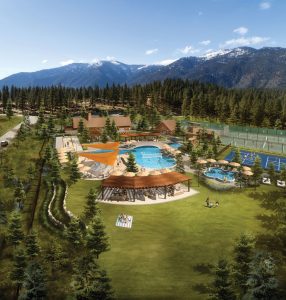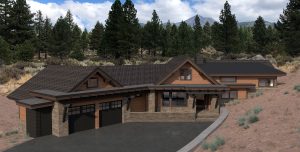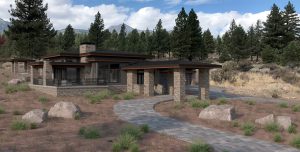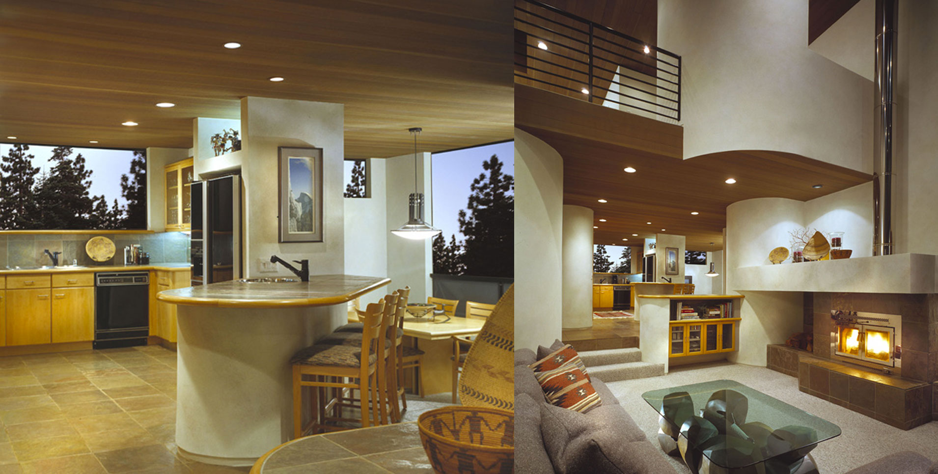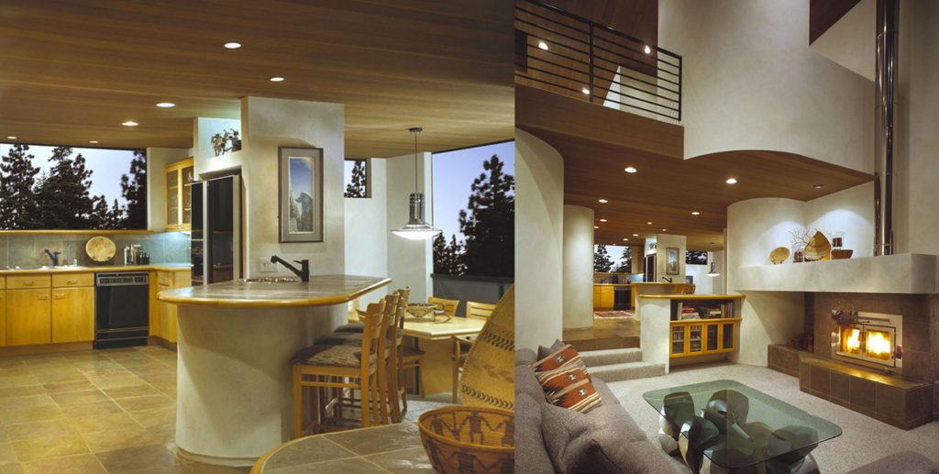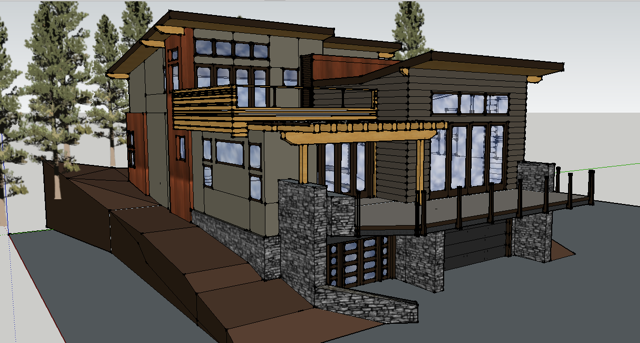
Looking for new and creative ways to invest in real estate? This is a concept that is worth reviewing.
Throughout the past few years,and last year in particular, the Lake Tahoe Basin has experienced tremendous growth of full-time residents. For local business owners, one would think that is a good trend. The other side of the story is the fact that a lot of the affordable housing that used to be good rentals for the workforce are now home to our new residents.
Realizing the crunch and need for more affordable options, and to help those businesses retain good employees, the Tahoe Regional Transportation agency has just released a new incentive program to entice investors to remodel their homes in Lake Tahoe or build new affordable housing.
At our architecture firm in Washoe County, based in Incline Village, NV, we applaud the TRPA for stepping up and offering incentives for those who are interested in supporting this new Accessory Dwelling Unit incentive.
For those not a familiar with ADUs, they are usually is a smaller, independent residential dwelling unit located on the same lot as a stand-alone (i.e., detached) single-family home. ADUs go by many different names throughout the U.S., including accessory apartments, secondary suites, and granny flats.
Those who are interested in investing in real estate within the Lake Tahoe Basin may want to consider this program.
The official press announcement from the TRPA follows. And if you have any questions about how to get started to remodel your home to accommodate an ADU, or purchase existing real estate or land to build ADU’s, feel free to contact us at Borelli Architecture in Lake Tahoe, NV.
New TRPA Incentive A Bonus for Real Estate Investors
[Story courtesy of the Tahoe Regional Planning Agency]
Updated rules to encourage more affordable housing options for Tahoe residents and workers have been unanimously approved by the Tahoe Regional Planning Agency (TRPA) Governing Board, the agency said today.
The approval significantly expands the number of properties in the Tahoe Basin that can add an accessory dwelling unit (ADU) and provides further incentives if the ADU is restricted to affordable rates and located near transit or a town center, which reduces vehicle use. Now in most of the region, single-family residential parcels of any size can apply to add or create an ADU, among other changes. The previous rule only allowed ADUs on parcels of 1-acre or more. The amendments maintain the 1-acre size limit in the Washoe and Douglas county portions of the basin, which is consistent with local jurisdiction rules.
Under the new regional rules and under California state law, new ADUs can only be rented for 30 days or more, which addresses concerns that new home apartments or mother-in-law units could be used for short-term rentals. Around the nation, accessory dwelling units are being encouraged as one solution to increasing the supply of workforce housing.
“Lake Tahoe’s sustainability relies on a healthy environment and strong communities and the housing crisis is hurting everyone,” TRPA Executive Director Joanne S. Marchetta said. “These amendments are an important part of a larger, collaborative initiative to solve housing problems in the Lake Tahoe Region. This is a good first step and we will continue to partner with local jurisdictions and housing partners to meet local and regional housing needs.”
Other amendments approved by the TRPA Board allow motel units being redeveloped to change from tourist accommodation use to residential use. Currently, in some cases, this type of redevelopment is limited to tourist accommodation only.
These initial amendments were developed with input from the Tahoe Living Workforce Housing and Community Revitalization Working Group, an advisory group of non-profit, social service, environmental, real estate and local government representatives. The working group will continue to develop recommendations that further incentivize affordable and workforce units.
The new rules take effect 60 days after the July 29th approval and the application process is under development. More information is available at trpa.gov/adus/.
The Tahoe Regional Planning Agency leads the cooperative effort to preserve, restore, and enhance the unique natural and human environment of the Lake Tahoe Region, while improving local communities, and people’s interactions with our irreplaceable environment. For additional information, contact Jeff Cowen, Public Information Officer, at (775) 589-5278 or jcowen@trpa.gov.
We look forward to assisting you with any needs/interest you may have in our architectural design services in Lake Tahoe, Truckee, and Carson City, NV.
 James P. Borelli
James P. Borelli
Founder/Principal
Borelli Architecture
Lake Tahoe / Truckee
jim@borelliarchitecture.com
775.831.3060
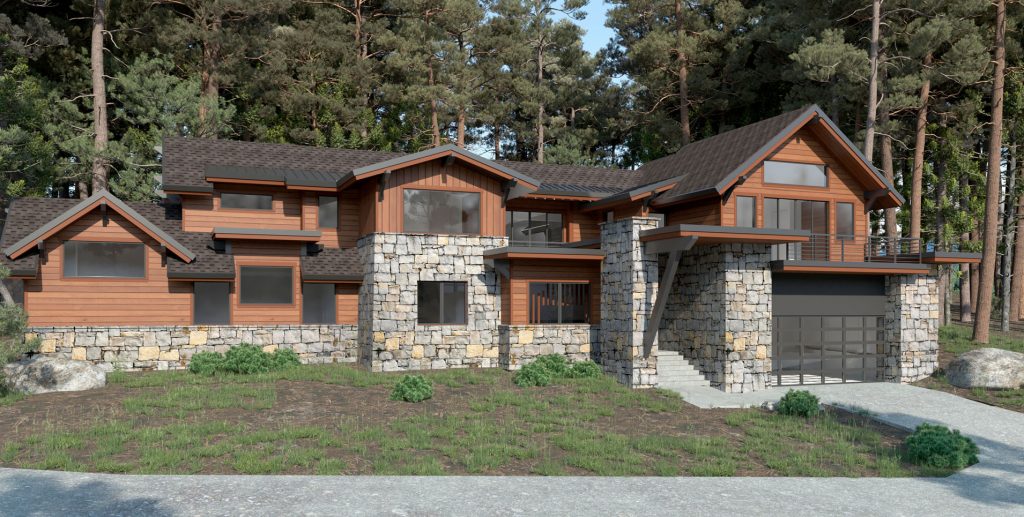
 James P. Borelli
James P. Borelli