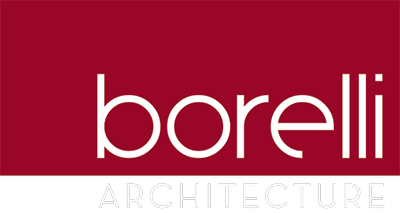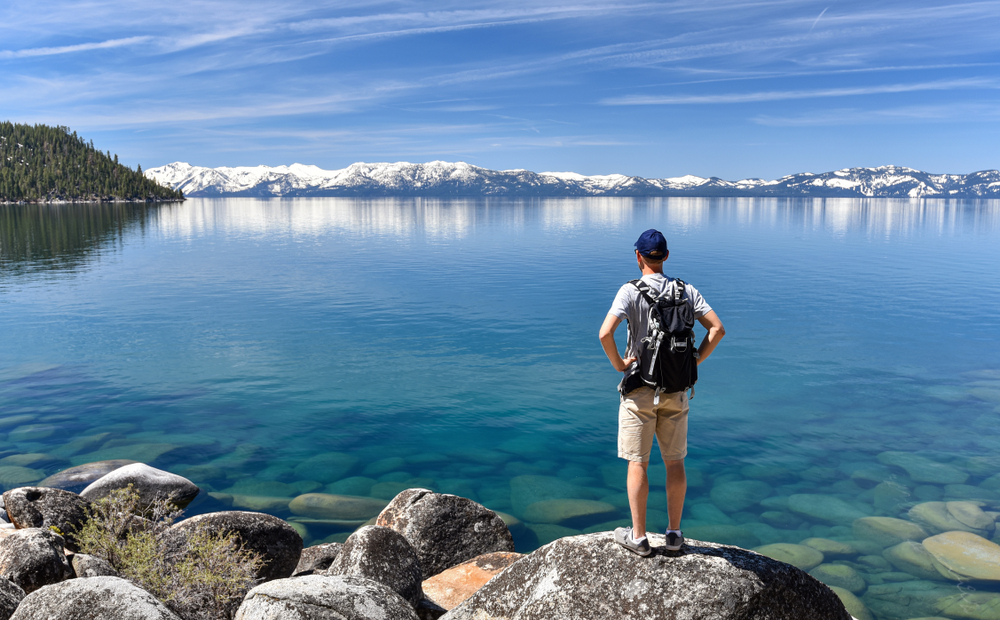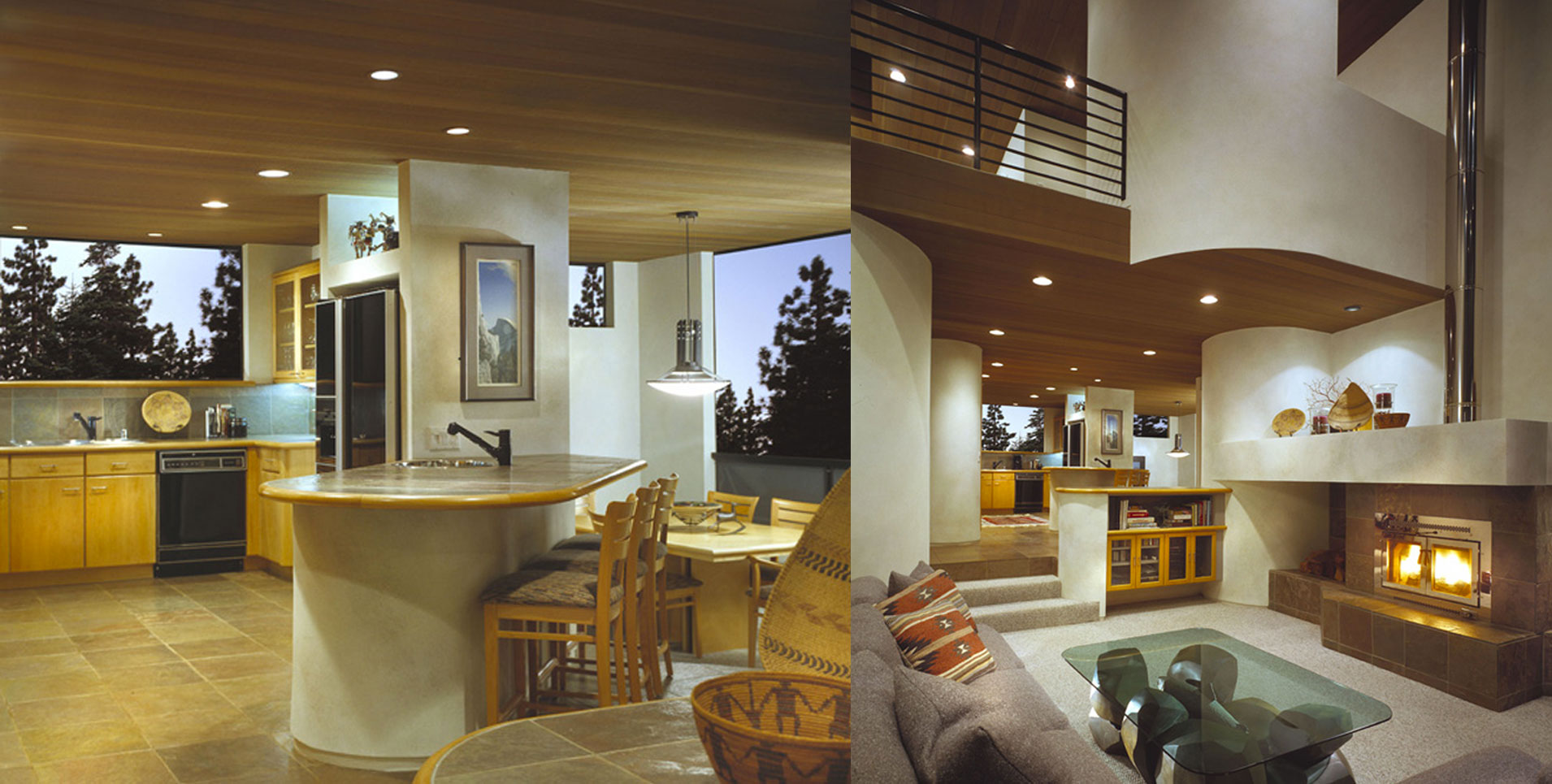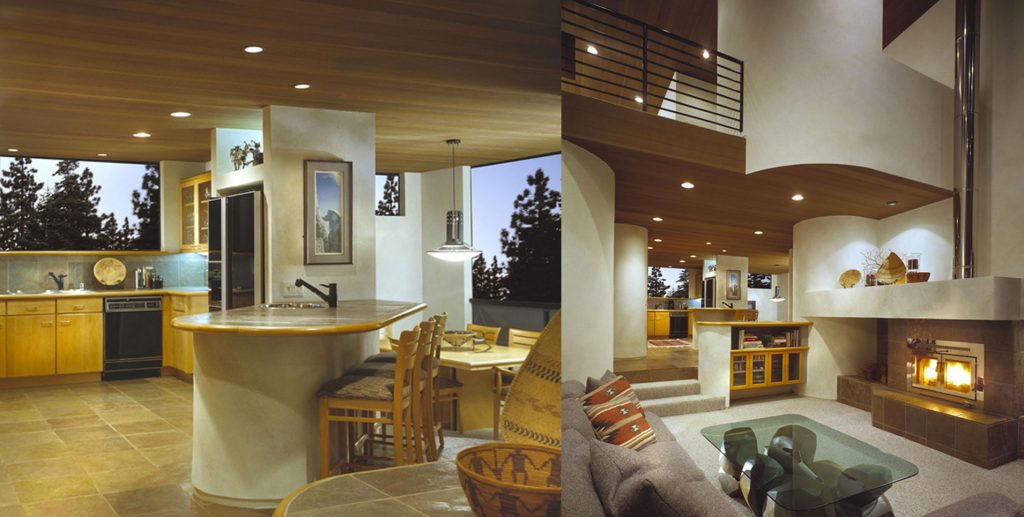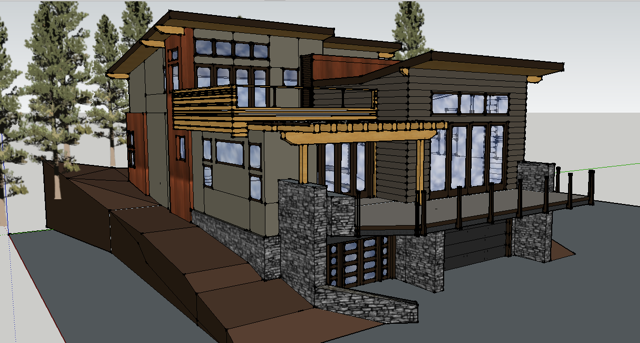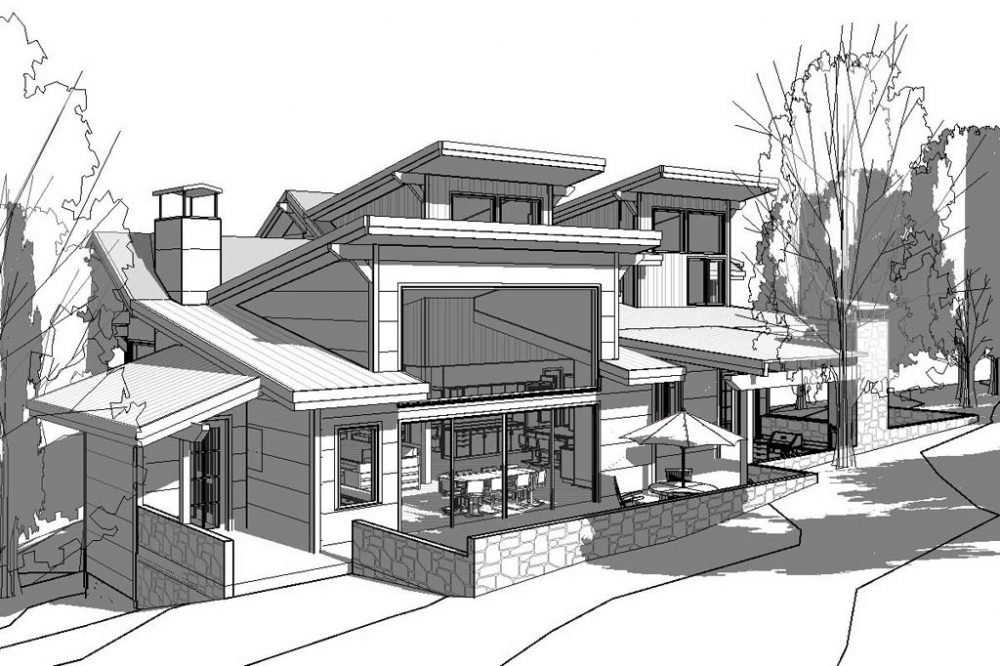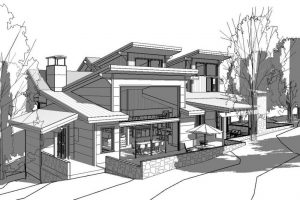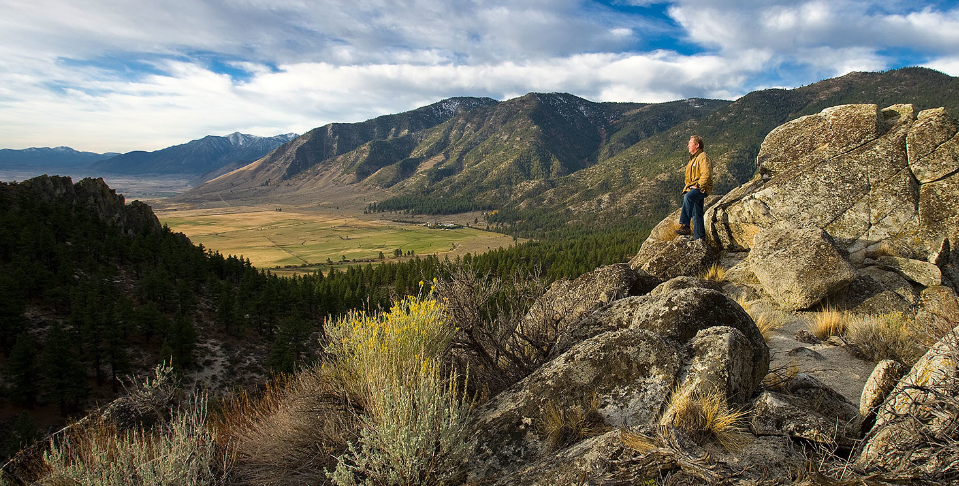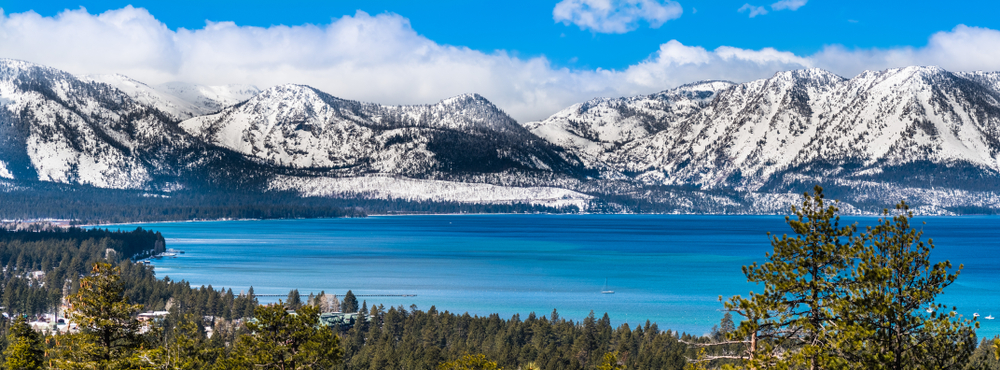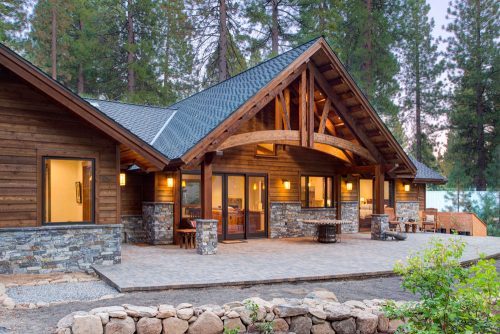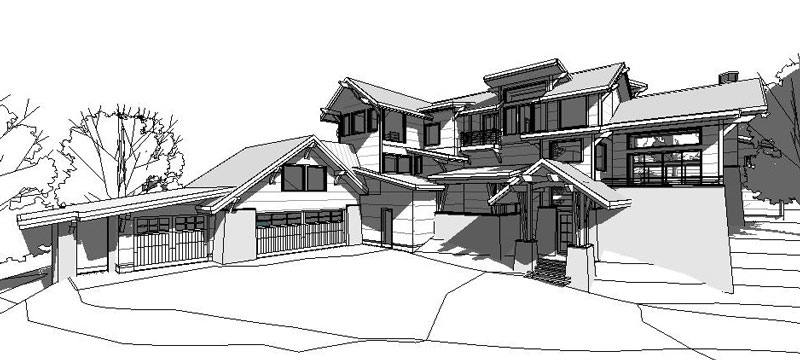
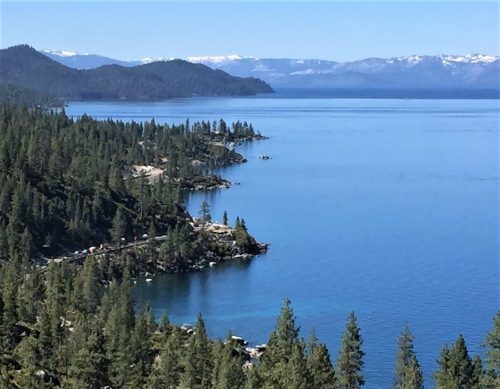
If there is one topic that is always in the news in Truckee and Lake Tahoe, it’s transportation. And with good reason. As the world continues to discover the magnificence of living and working in the High Sierra, we all are more sensitive everyday to this trend’s impact on our environment.
As an architect firm that serves the Tahoe Basin and all the Counties within the High Sierra, we have seen what a few more cars can do on a busy day.
Thankfully, the Tahoe Regional Planning Agency and their Bi-State Compact Partners have just approved the new Regional Plan. With the TRPA’s website, they offer a variety of excellent information that explains just what this document covers and the inpact it will have on our future.
Their website has a brief overview of that the Plan is in layman’s terms. It notes:
The Regional Plan is a regulatory framework that includes several initiatives and documents. The Plan is meant to be updated every four years, in conjunction with an environmental evaluation report, so that the plan can adapt to changing needs, circumstances and emerging threats. Click on any of the components of the Plan below to find out more about each one.
To give you a quick overview, I have selected some highlights from their website at TRPA.org. Feel free to click in read more of the specifics.
A new way forward for Lake Tahoe was approved in December, 2012 with an update of the Lake Tahoe Regional Plan. The updates encourage greater private-public partnerships and created incentives for property owners to make Lake-saving improvements to their home or business. Use these fact sheets for an overview of the focused updates that went into effect in February, 2013.
The California State Resources Agency submitted a letter to state leaders affirming that the 2012 Regional Plan Update is consistent with the requirements of the Bi-State Tahoe Regional Planning Compact.
The Bi-State Compact requires TRPA to create a Regional Plan to establish a balance, or equilibrium, between the natural environment and the human-made environment. The Plan emphasizes an improvement in the quality of development in the Region and in the quality of the natural environment. The Compact was written and signed by the states of California and Nevada and ratified by the U.S. Congress. The original compact was signed in 1969 and substantially revised in 1980 to give the Agency more regulatory powers and more specific environmental targets, called Thresholds. In 2013, the states initiated the process to revise the Compact again to solidify the new direction.
For more details, follow these links below.
Regional Plan Fact Sheet (Spanish)
Making Tahoe Bikeable/Walkable
For over 30 years, our architect firm that serves Incline Village, Lake Tahoe, Truckee and Carson City has been providing our clients with up-to-date information about the region in all capacities.
Whenever you have questions about building codes, county regulations, environmental codes, and more, please contact me at any time. I am always happy to share our insight.

Jim Borelli
Borelli Architecture
Lake Tahoe / Truckee
jim@borelliarchitecture.com
775 831 3060
