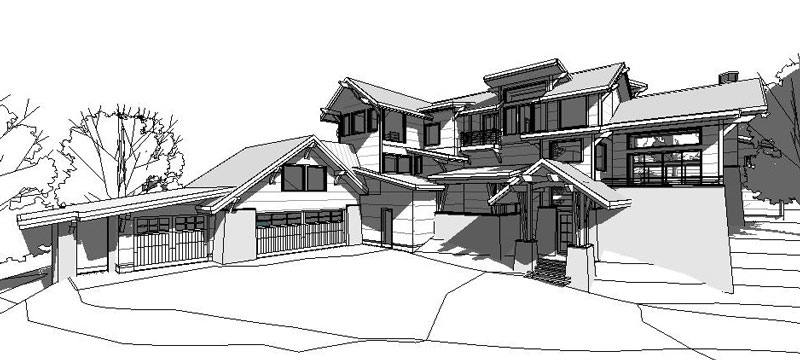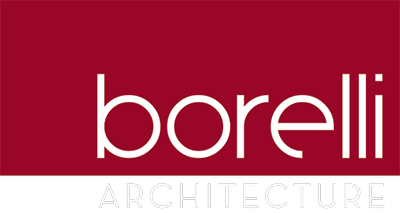
There’s no question that more and more families are moving from the hectic city life to design and build a mountain home in Lake Tahoe and Truckee. as Such, our architectural firm in Lake Tahoe is certainly fielding a lot of questions.Specifically: if one really needs a professional architect to build a home in Washoe County, Placer County, or Carson City.
With all the environmental and building regulations that one must adhere to when building a home in the High Sierra, you certainly should seek the advice of a professional architect to design your home.
To help our clients to better understand just exactly what they will receive when they seek our advice and architectural services, we thought this news article would be of interest to you.
~ The Process of Architectural Design ~
Although an architect may initially seem like someone you will hire to design your home or commercial building, there is an extensive list of skills – including a good sense of ingenuity – that come with this time-honored profession that involves far more than a structure’s appearance.
At Borelli Architecture the ‘look’ of the structure starts long before we put our pencil to paper – or these days, sit down at the computer.
First, we meet with our client and listen to what they have envisioned either for their new home, remodel or commercial building in the Lake Tahoe and Truckee region. Throughout our conversations, we strive to capture what it is they want to do so we can not only meet, yet exceed, our clients’ expectations.
During this initial meeting, we identify our client’s key desires, all of the “pieces of the design puzzle”. These elements may include the standard questions of how many bedrooms and bathrooms are needed, do they want more open space or a new kitchen, attached or detached guest quarters, outdoor living area complete with a kitchen, or media room complete with the latest and greatest technology features. Budgetary requirements are also discussed at this time to ensure that the Project Program and budget are in sync.
Once we have identified those key pieces to the puzzle, we develop a Fee Proposal that includes all of the client’s initial desires – and summarize them into a Project Program. This also includes the phases and costs of services that will be provided from start to finish.
The client then reviews and approves the Project Program and then we are ready to get started on the project.
The next step is to begin the Design Phase; this includes coming to an architectural solution that addresses the Project Program – which is by far the most critical part of an architect’s role.
The design then evolves from the information that we have gathered together and then collaborate to produce a final solution.
Upon completion of the Design Phase, we then move on to the preparation of the Construction Documents; these include a site plan, floor plans, elevations, cross sections and other detailed drawings of the structure.
When the Construction Documents are completed, they are submitted to local regulatory agencies for review which leads to issuance of the building permit. Once the permit is issued, we work with the client to select the general contractor. The Construction Documents also provide the contractor with all the information required to actually build the project.
From that point forward, we will act as a liaison for our client and represent them on the construction site, meet with local authorities, and oversee the construction to ensure consistency with the plans and that the end result is exactly what our client expected.
If you ever have any questions about what an architect can, should, or could do for your next project, feel free to call me, James P. Borelli, at any time. I’d appreciate every opportunity to share my personal experience and insight with you.

Jim and Kelly Borelli
Borelli Architecture
Lake Tahoe / Truckee
jim@borelliarchitecture.com
775.831.3060
