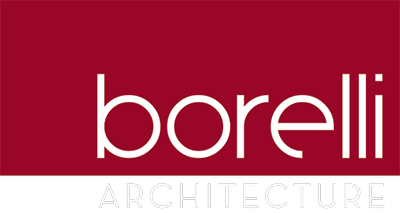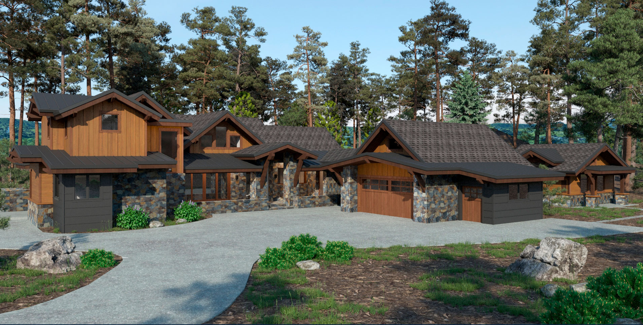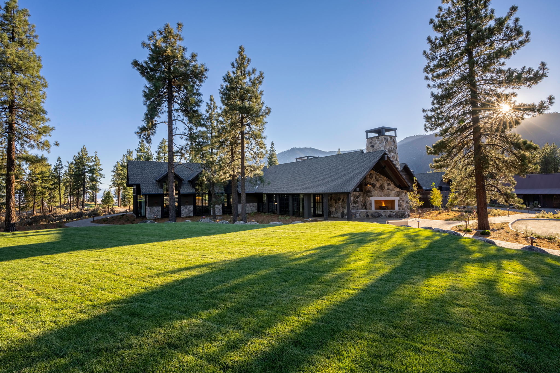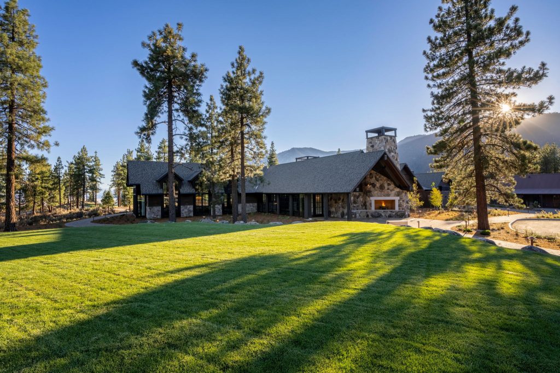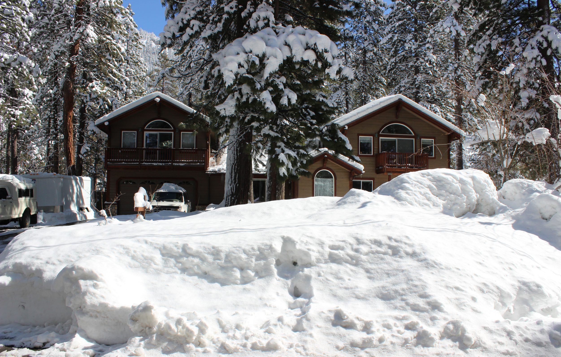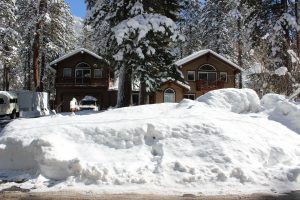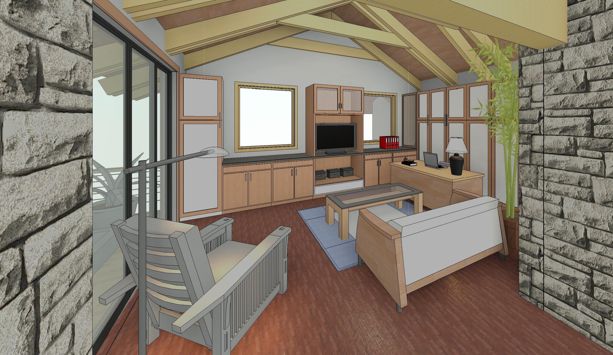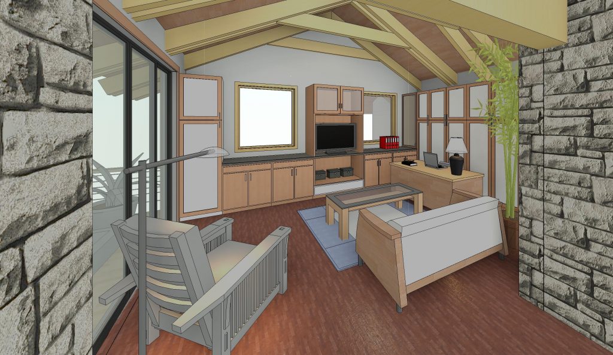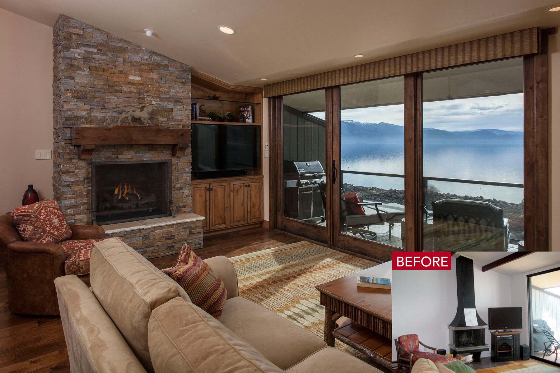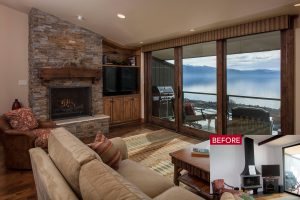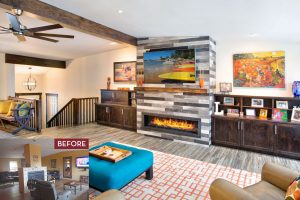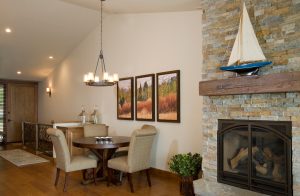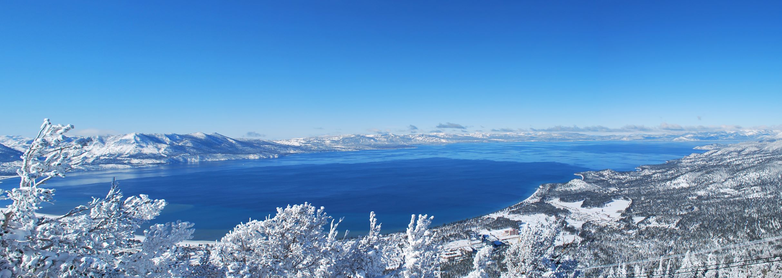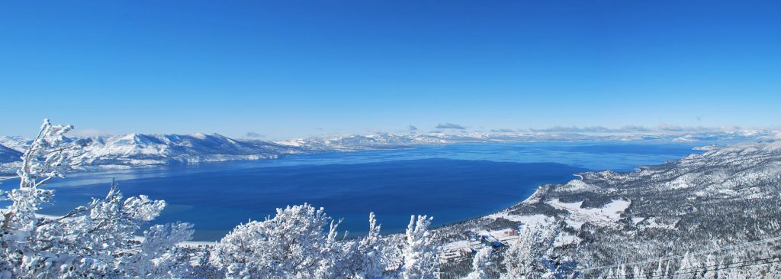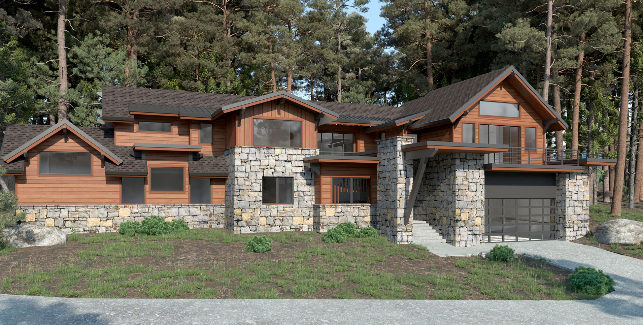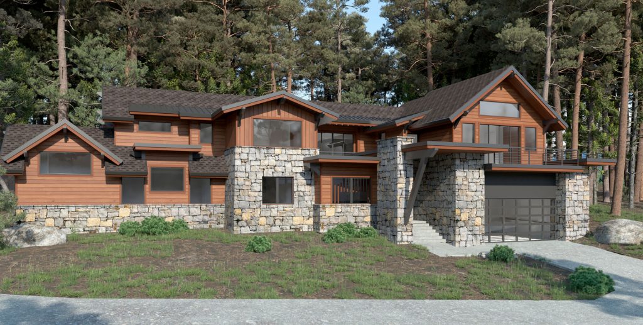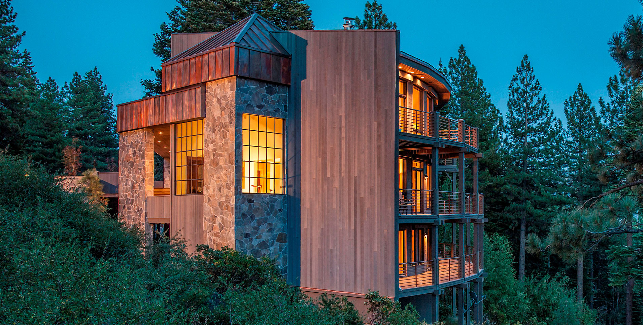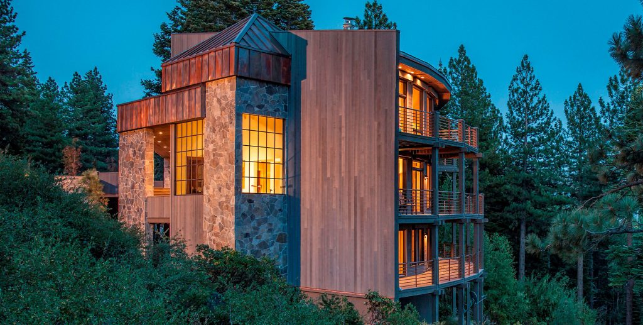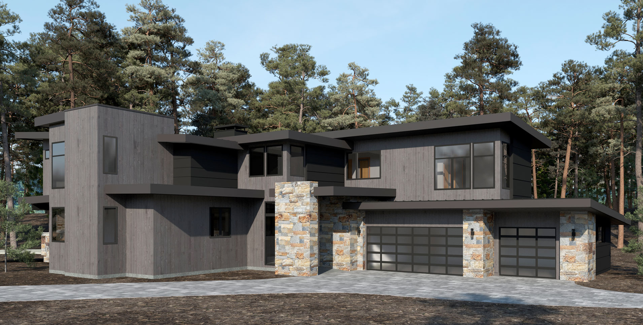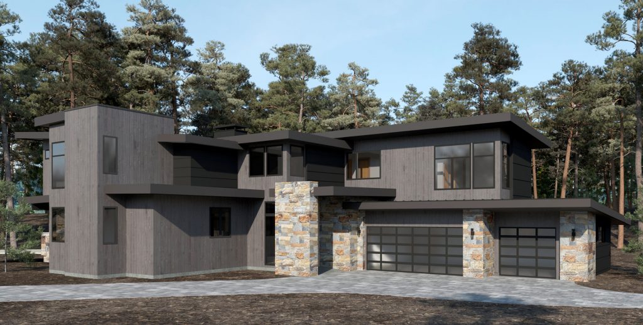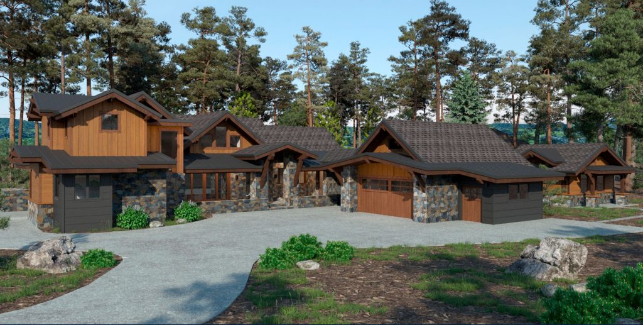
In our last News post, we announced the opening of Clear Creek Tahoe’s new 20,000 SF Clubhouse. This magnificent amenity is yet another exceptional reason why families throughout America are heading west or east to the High Sierra to live a life wrapped with some of the finest recreation assets that anyone could ask for.
Promoting the resort as “A Natural Wonder,” the developers had a vision in mind that is now coming together as a community that is second to none. As their website states:
Clear Creek is on the eastern slope of the Carson Range, conveniently just about 20 minutes from both Incline Village and the ski slopes of Heavenly. Yet it is spectacularly unspoiled – 2,136 acres surrounded by the six million acres of the largest national forest in the lower 48. Your home will be a natural refuge … forever. Clear Creek is also reassuringly private – a private community and club since inception.”
With over 280 homesites either purchased or under construction, our architect firm based in Nevada and close to Carson City is designing homes for those who have staked their claim in this tax-friendly resort. Here is some of the most recent insight from the developer’s as noted on their website:
Now that people can work where they play, the demand for Clear Creek’s signature properties in our private, gated community is soaring … with more than half in design and development. A number of finished residences are move-in ready. Now, we’re thrilled to release some of our most spectacular homesites — the Mountain Estates North — a select offering of homesites unique to Clear Creek, with sweeping vistas of the mountains. Homesites are spacious, and the real estate land plan is deliberately uncrowded to maximize views and privacy for our members as they craft their ultimate mountain getaways.
Borelli Architecture Designing Homes in Clear Creek Tahoe Development in Carson City, NV
Our team is on-site quite often and is actively designing homes for several new residents in the Clear Creek development. Above you will see one of the designs.
This Clear Creek Tahoe project is currently under construction and features a 4,300 square foot 2-story main residence and a detached office/guest house. The main house features a large, open living area with access to an expansive patio area as well as a covered “outdoor room” with kitchen and fireplace. The master bedroom suite and office are located at the east end of the house while the guest wing with 2 guest bedroom suites is located at the west end of the house. A ‘kid’s hangout” is located at the upper floor, complete with tv room, bunkroom and a slide from their own deck to the back yard below.
Clear Creek Homesites for Sale in Nevada
There are just a few homesites left within the resort so if you have any interest, now is the time to stake your own claim in Nevada.
If you would like a personal tour of what is, without question, THE place to work or retire, I would be happy to show you the options at any time. Feel free to reach out to our architect firm in the Lake Tahoe, Carson City, and Reno region.
 James P. Borelli
James P. Borelli
Founder/Principal
Borelli Architecture
Lake Tahoe / Truckee
jim@borelliarchitecture.com
775.831.3060
