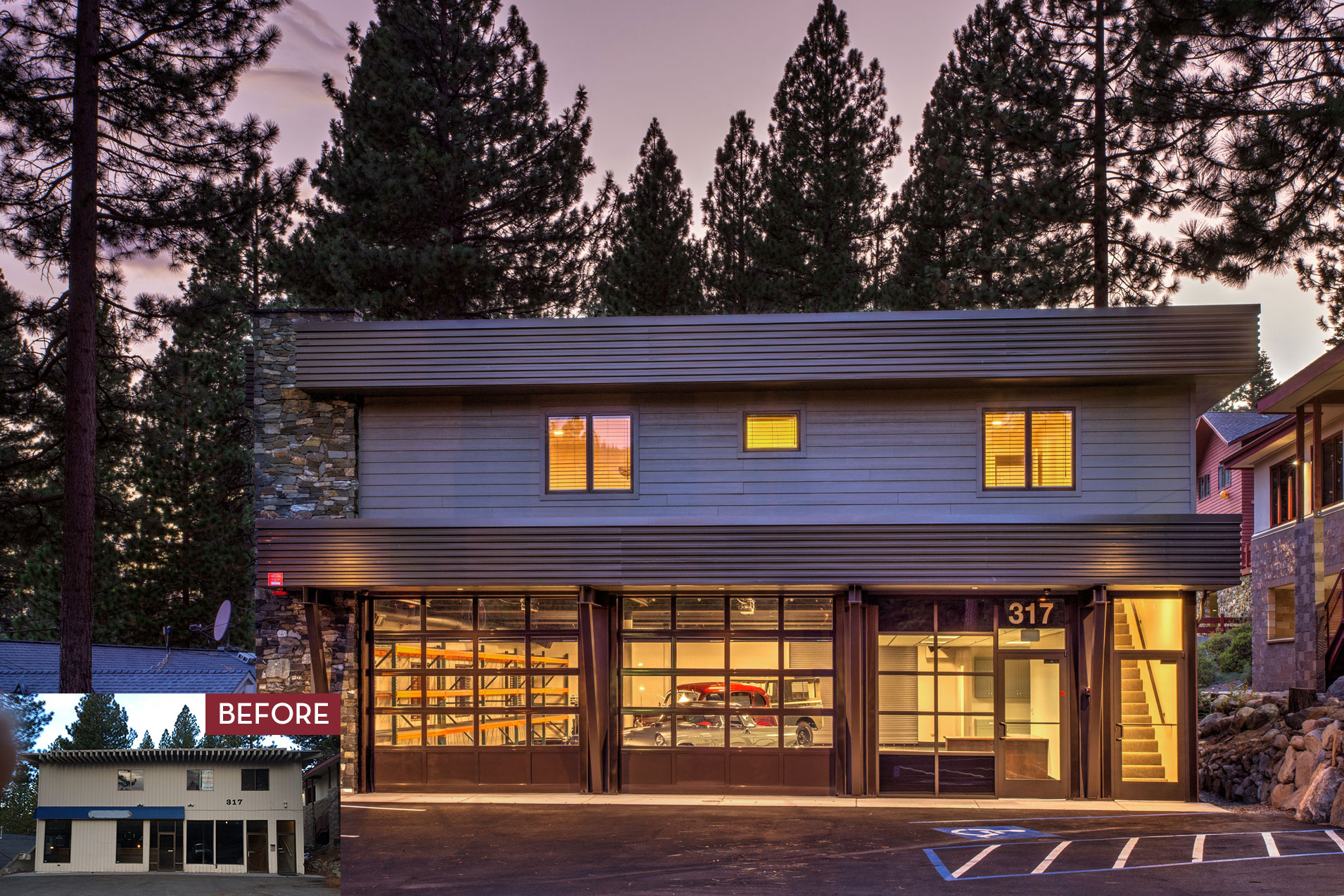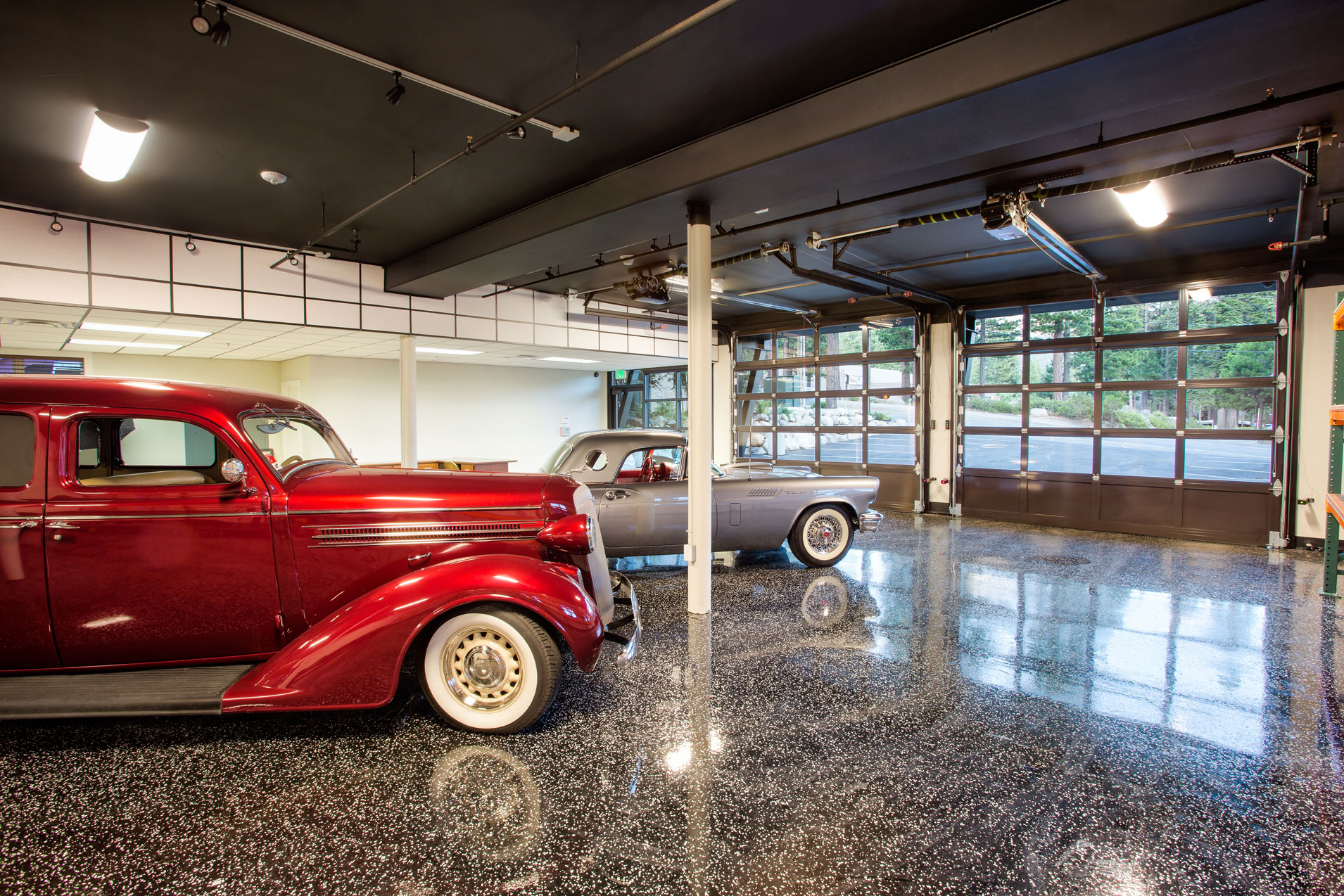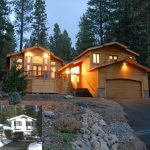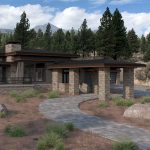Gately Enterprises Building
Incline Village, Nevada
This unique project involved the remodeling of an existing 7,222 square foot 2-story mixed use commercial/residential building. The apartment units located on the second floor of the building were completely remodeled and the lower floor was remodeled to accommodate the owner’s extensive classic car collection. New overhead glass doors and storefront provide a full view to the interior. New siding, windows, bold metal fascia elements and stonework have brought this former home of a Subway restaurant back to life.






















