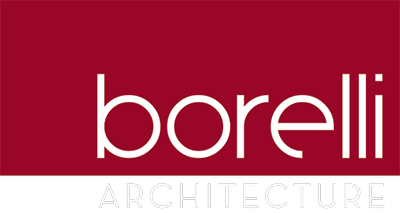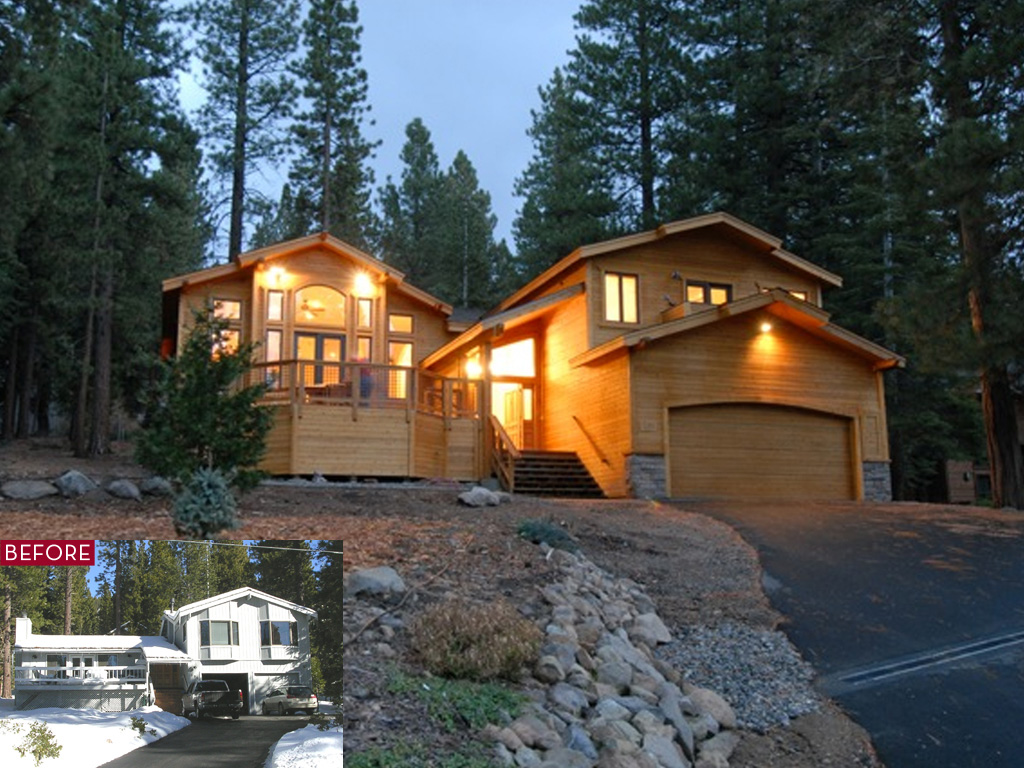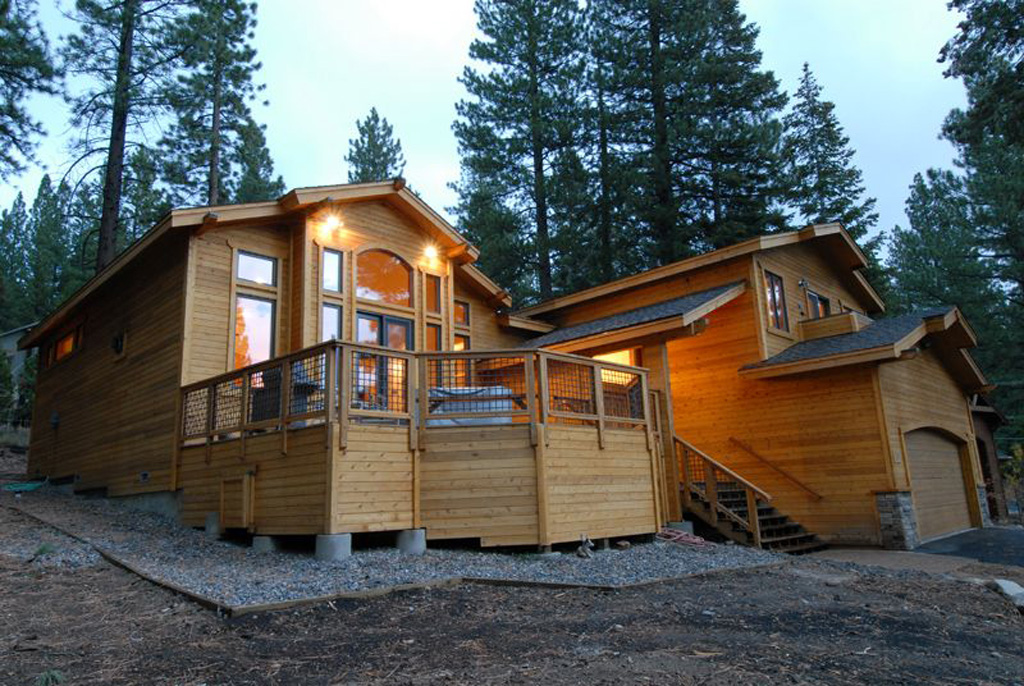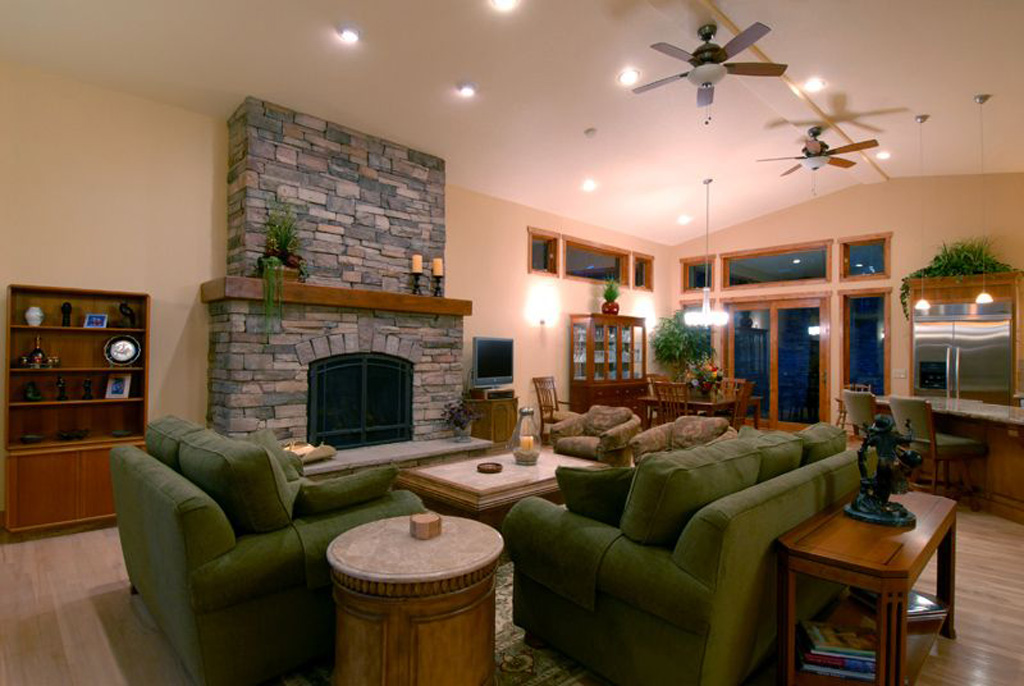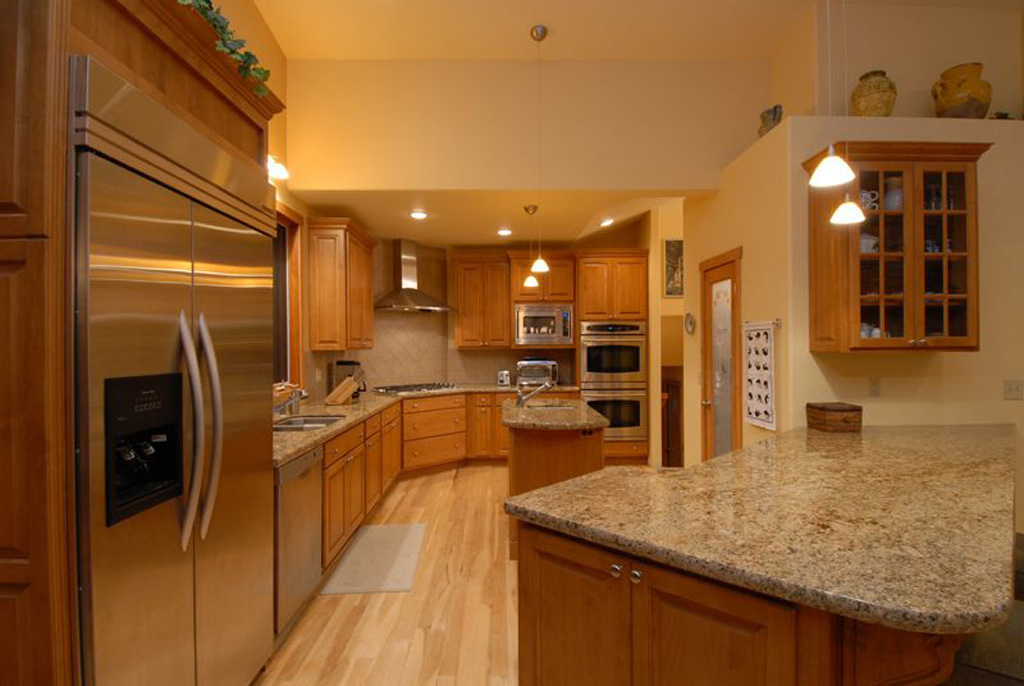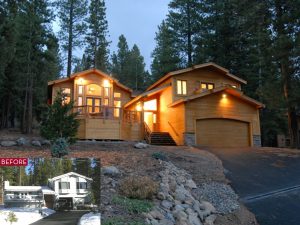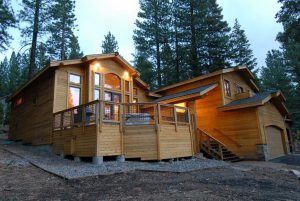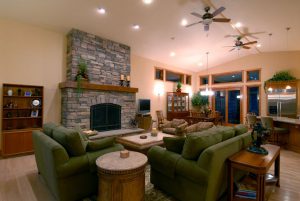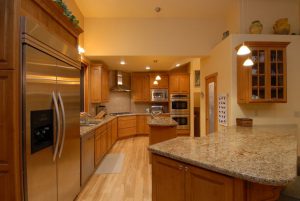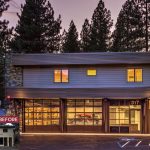590 Jackpine
Incline Village, Nevada
This project involves adding a garage, living room and master bedroom to the existing 2,235 square foot residence. The roof was completely removed and rebuilt over the existing living/dining area and the entire main level was remodeled. Sunny decks were also added at the living room and master bedroom suite.
