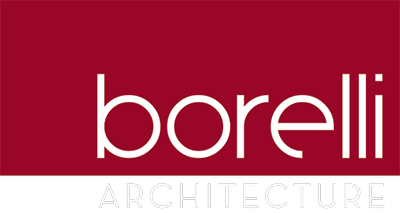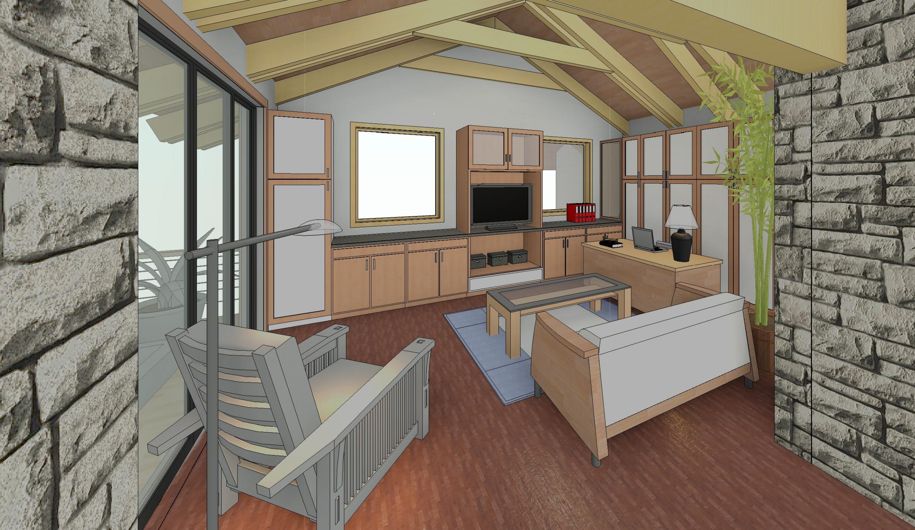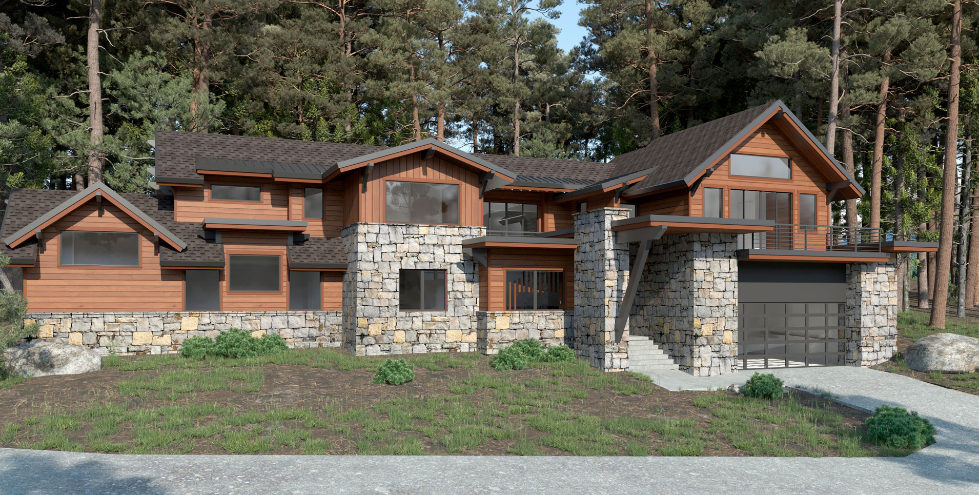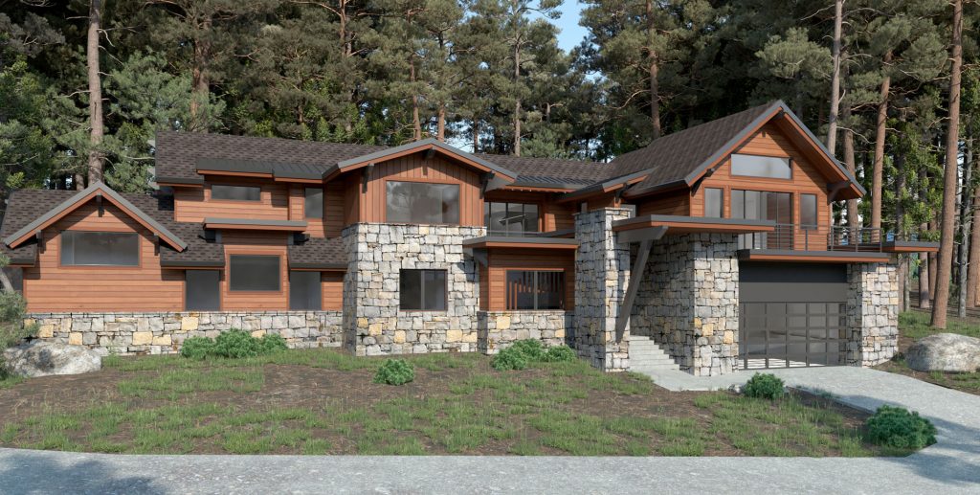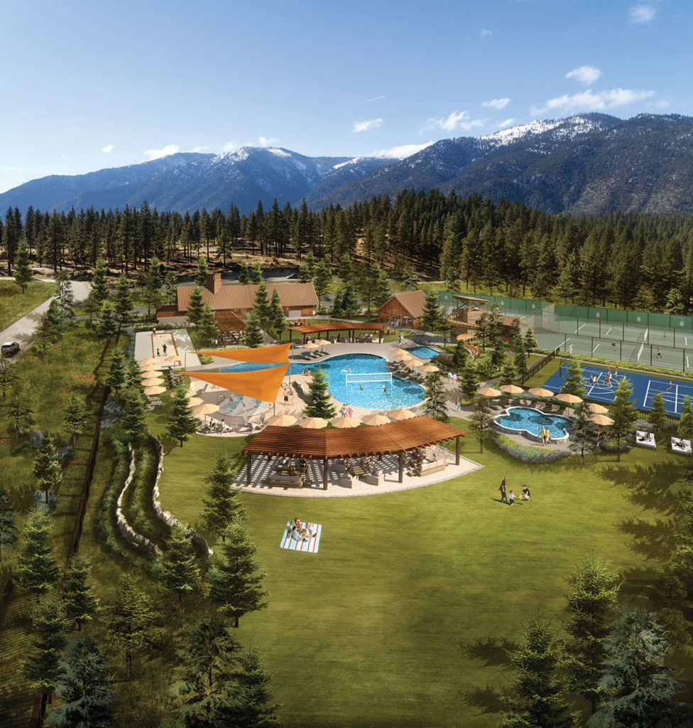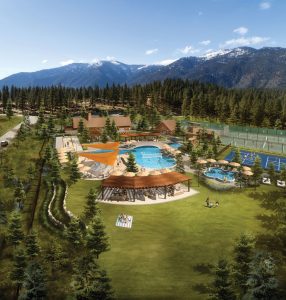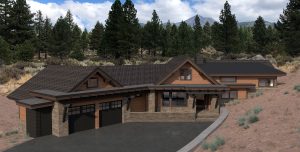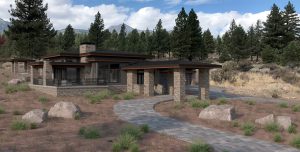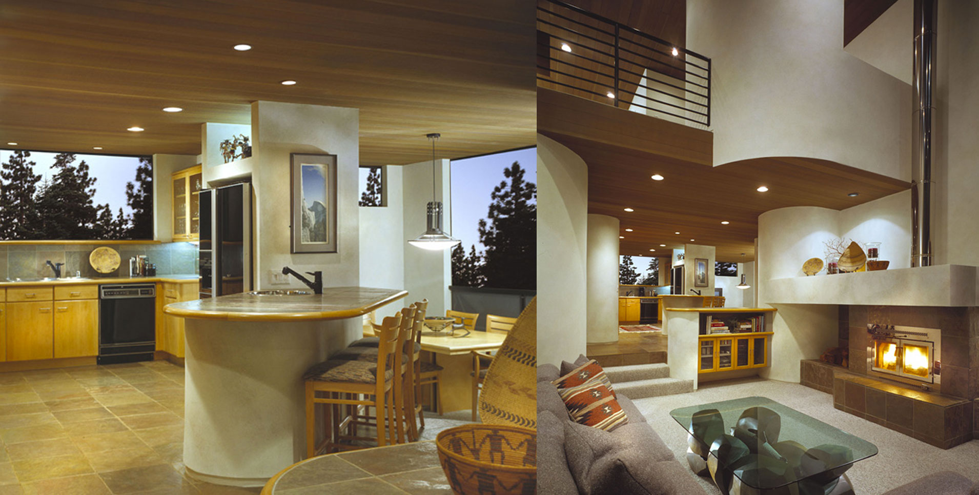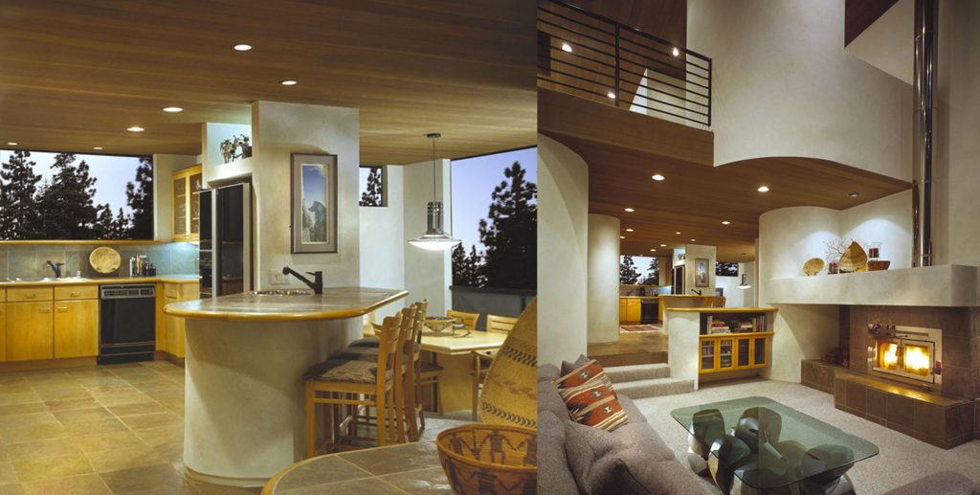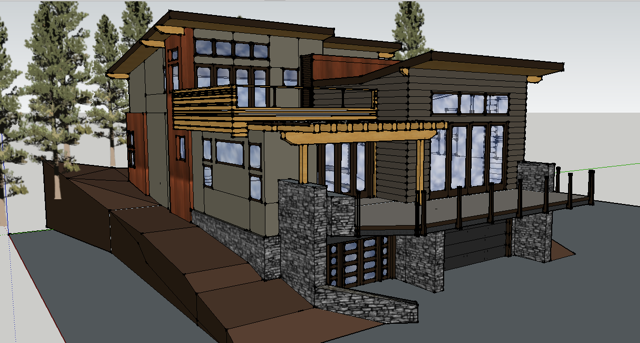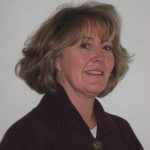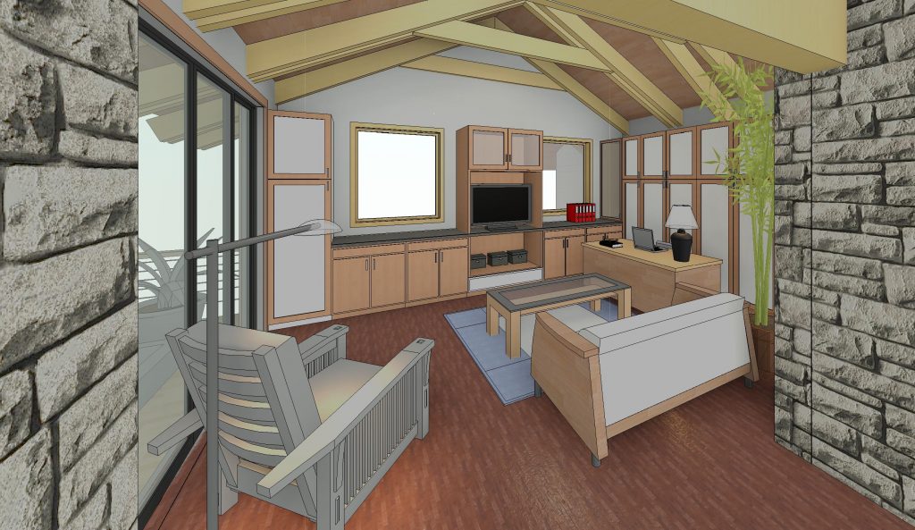
Throughout the year, we like to keep our clients up to date on business and architectural design trends. And this news posting is yet another opportunity to share a business story that was recently posted in the Reno Gazette Journal re: American’s could be working from home until spring of 2022.
Above you will see a home that our architecture firm in Lake Tahoe is working on as we speak. You will see that within this design, we have included some key features to keep the home/work environment light, bright, and efficient as well.
Our favorite part of this particular ‘workspace design’ includes a porch and a large sliding glass door that offers some spectacular lake views. In addition to the desk component, you will see that we have added ‘room to relax,” a good sound system, and plenty of storage to keep the area fresh and tidy. All of which are assets that came to play within the RGJ story.
I’ll now share some of their insight (see information in italics) about workplace statistics and a few tips on how to keep the ‘art of working at home’ working for you in 2022.
How long will the ‘work from home’ directive last?
When the coronavirus outbreak first erupted and workers were told to pack up their desks and prepare to do their jobs from home, many companies assumed they’d uphold that arrangement for a handful of weeks. Back then, no one could’ve predicted that 18 months later, a large chunk of the U.S. workforce would still be working remotely. Earlier this summer, big-name companies started firming up plans to have staff members return to office buildings – some on a partial basis, and some on a full-time basis. But then, the delta variant hit, and since then, those same companies have had to walk back their plans and postpone their reopenings.
Facebook, for example, is delaying its office return until January of 2022. Apple initially postponed its reopening to October but has since moved it back even further to match Facebook’s timeline. And now, it’s looking like remote work easily has the potential to last two solid years.
Tips to ‘feel right at home’ while working at home
Give yourself a break. We have found that our team can get so focused on designing mountain homes that we forget to breathe. As such, ew now set alarms every half hour to remind ourselves to stop and smell the roses – so to speak. It never ceases to amaze me how a short break can help one’s mind regroup.
Save some ‘body’ time. Within our architect design firm, we work with several of the region’s finer new communities. And many times were are on site. During that time, we make time to get out and take a short walk in between meetings. Be it on the links at Clear Creek Development in Carson City or throughout the beautiful neighborhood of St. James’ Place in Reno, NV, there’s always an excellent opportunity to stretch the legs and take in the mountain scenery.
Schedule an actual lunch break. Back in the day, when we worked in our office, there was always someone talking about where they would go for lunch. Today, it’s a bit different as our kitchen is steps from our interior design firm and architect company in Nevada.
Get comfy, yet not too comfy. Article after article that we read about tips for the perfect workspace and environment note that wearing sweats and t-shirts may be comfortable, they apparently have a way of making humans too lazy. One article actually noted that the best thing to wear is pants with a tight waistband. It reminds us to keep away from the tempting snacks and daily pizza routine.
Top tips for an ideal workspace design.
Above you will see a home that our architecture firm in Lake Tahoe is working on as we speak. You will see that within this design, we have includes some key features to keep the home/work environment light, bright, and efficient as well.
Our favorite part of this particular ‘workspace design’ includes a porch and a large sliding glass door that offers some spectacular lake views. In addition to the desk component, you will see that we have added ‘room to relax,” a good sound system, and plenty of storage to keep the area fresh and tidy.
If you have been working from home and feel like it’s time to remodel your office, or other spaces throughout your home, our team at Borelli Architecture would be happy to share some of the ideas that we have already implemented in properties throughout Incline Village, Truckee, Lake Tahoe, and the greater Reno/Carson City region.
 James P. Borelli
James P. Borelli
Founder/Principal
Borelli Architecture
Lake Tahoe / Truckee
jim@borelliarchitecture.com
775.831.3060
