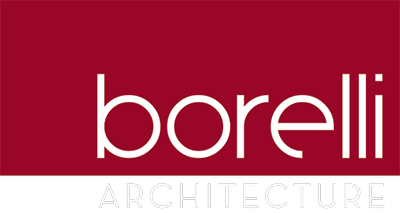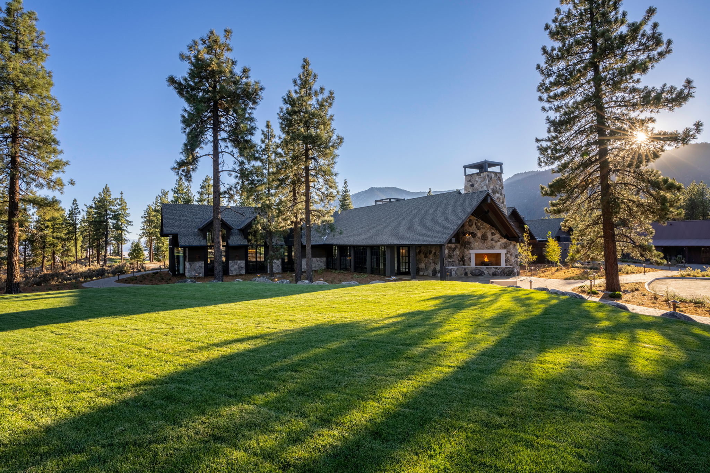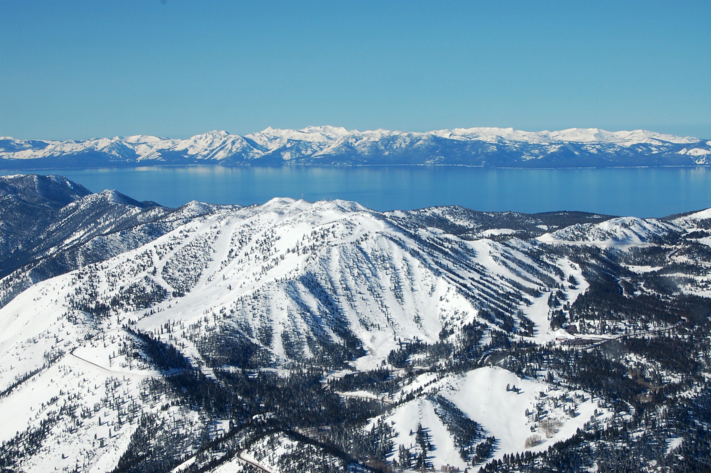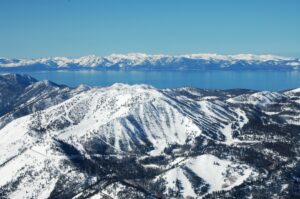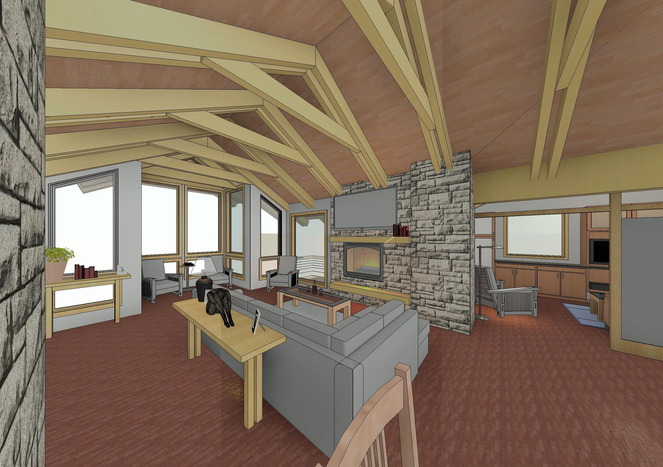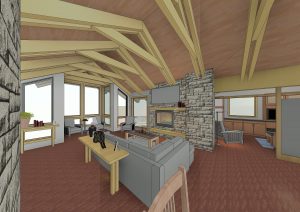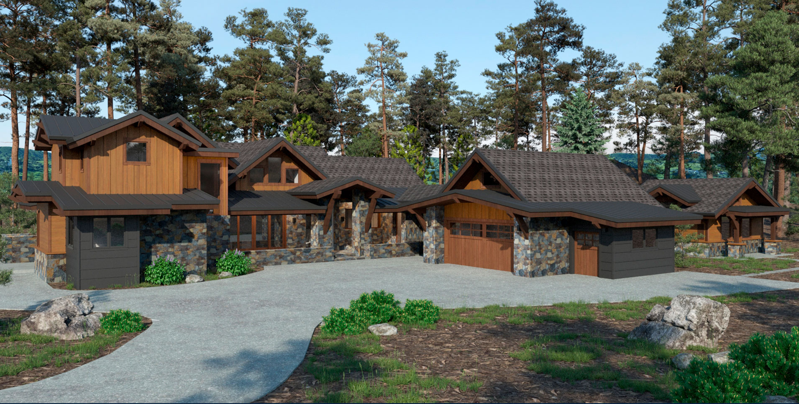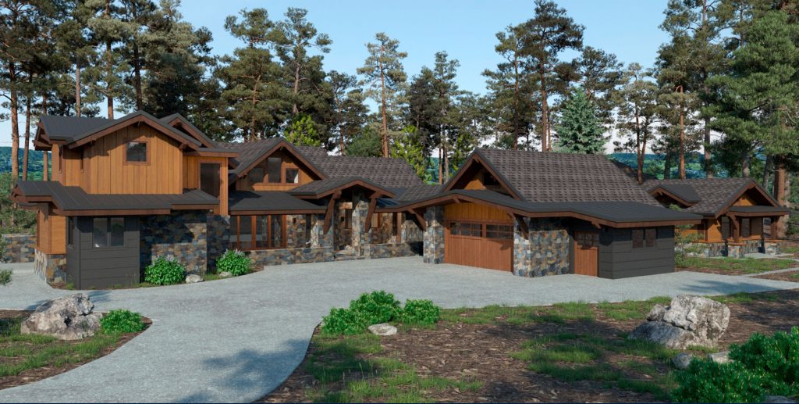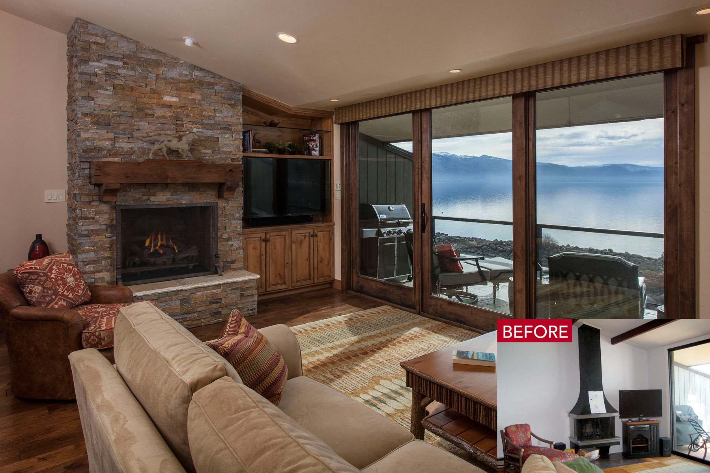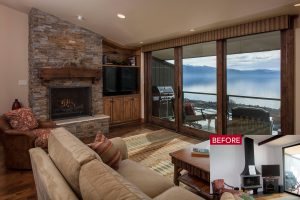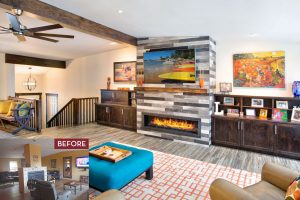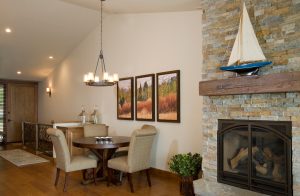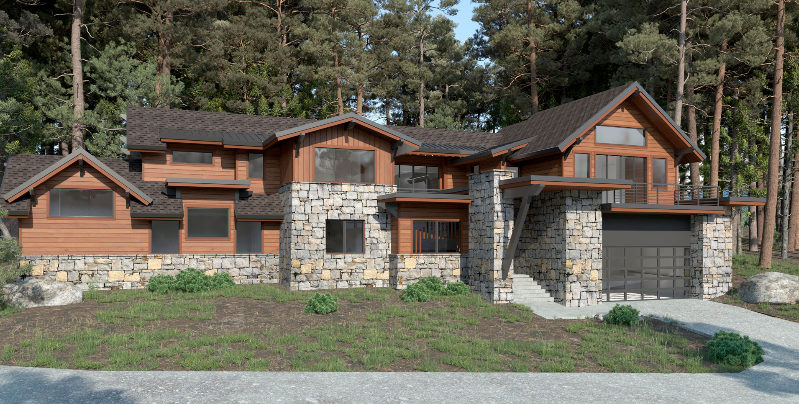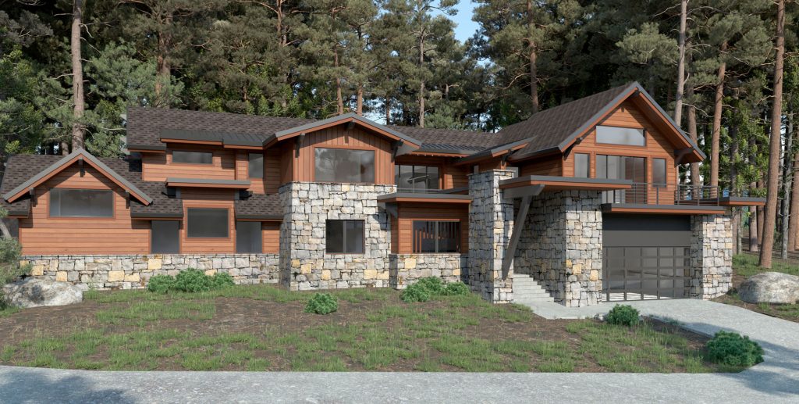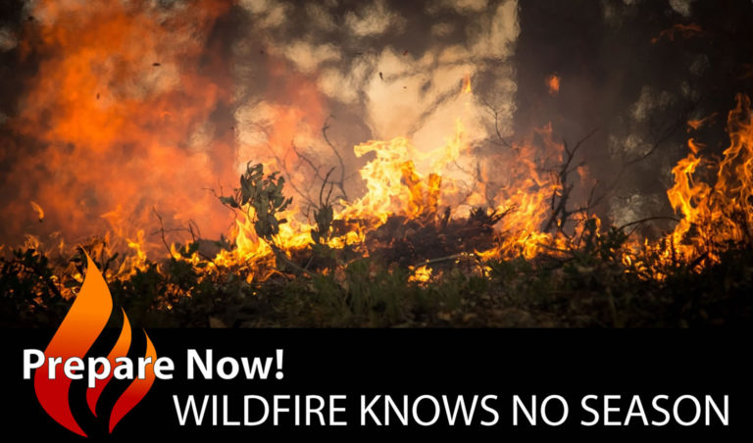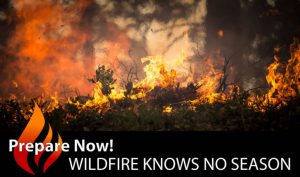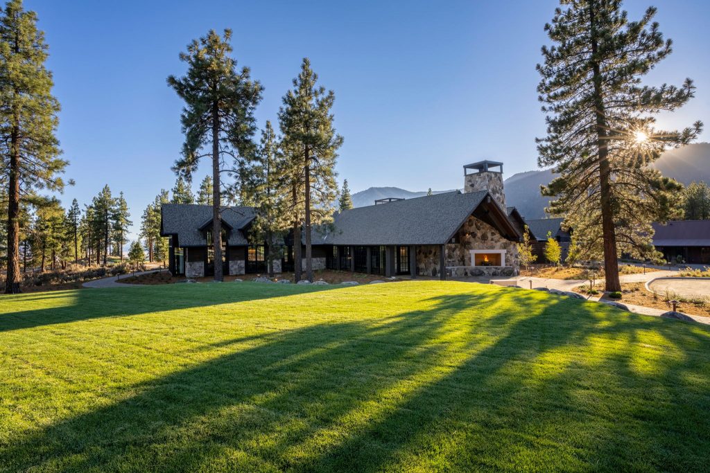
(Photo courtesy of Clear Creek Tahoe)
Now that Lake Tahoe and Truckee are on the record books for snowpack and most recently – the lowest temperature on record in March, it’s no wonder our phone is busy with clients seeking lower grounds. For years we helped so many of our friends find property and design a mountain home wrapped with spectacular views of Lake Tahoe. With over 10 feet of snow on their rooftops, they are seeking our advice on heading over the hill to the prestigious Clear Creek Tahoe. Although there is certainly snow on its 18-hole golf course, the inches they have don’t equal up to what our clients are seeing outside their front door in Lake Tahoe.
Time for a Home on the (Golf) Range
Fortunately for those who are seeking a home with all the amenities they are used to in Truckee, or Lake Tahoe, there is still land to be found on which to build a new dream home, that comes with those popular Nevada tax advantages.
Let me introduce you to Clear Creek Tahoe where I have designed several homes that are either completed or under construction. Their website tells it best:
The homesites at Clear Creek Tahoe are as dramatic and diverse as the land itself. The property offers captivating site features such as dramatic rock outcroppings, diverse topography, spectacular long vistas and secluded wooded settings. Our onsite sales and design review teams are invaluable resources to assist in your initial lot selection all the way through construction. Seasoned and professional, their collective resumes include experience at some of the finest master-planned communities in the Western United States.
Along Headwaters Way are seven homesites that all enjoy beautiful views of our esteemed Clear Creek practice range as well as the mountains rising behind. Light-filled, private, and for those who love golf, a priceless place to hone one’s game. We’ll expect all these owners to be the best putters in the club. Just across the way are two expansive sites on Twain Court.
Set above Clear Creek and the great meadow, there are beautiful places to set out for a hike. The entire community is without question, one of the Base Camps for adventure with hiking, biking, golf, and their own private Lake Tahoe retreat to enjoy year-round.
Here’s a map of the homesites for sale at this magnificent golf community in Nevada. If you would like a tour, I know the neighborhood well and would be happy to show you around. And when you are ready to build, call the team at Borelli Architecture which specializes in golf course home designs in Nevada.
 James P. Borelli
James P. Borelli
Founder/Principal
Borelli Architecture
Lake Tahoe / Truckee
jim@borelliarchitecture.com
775.831.3060
