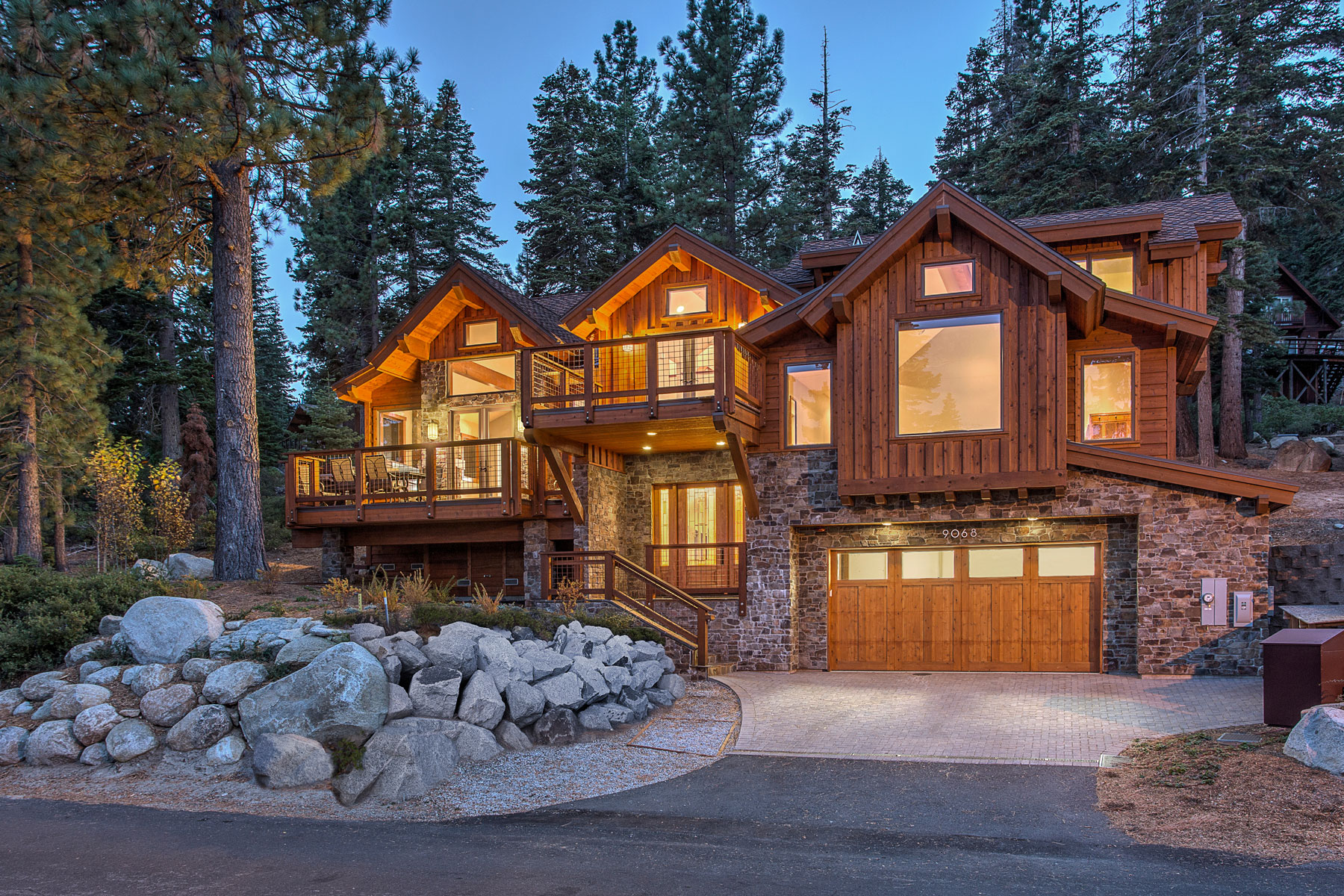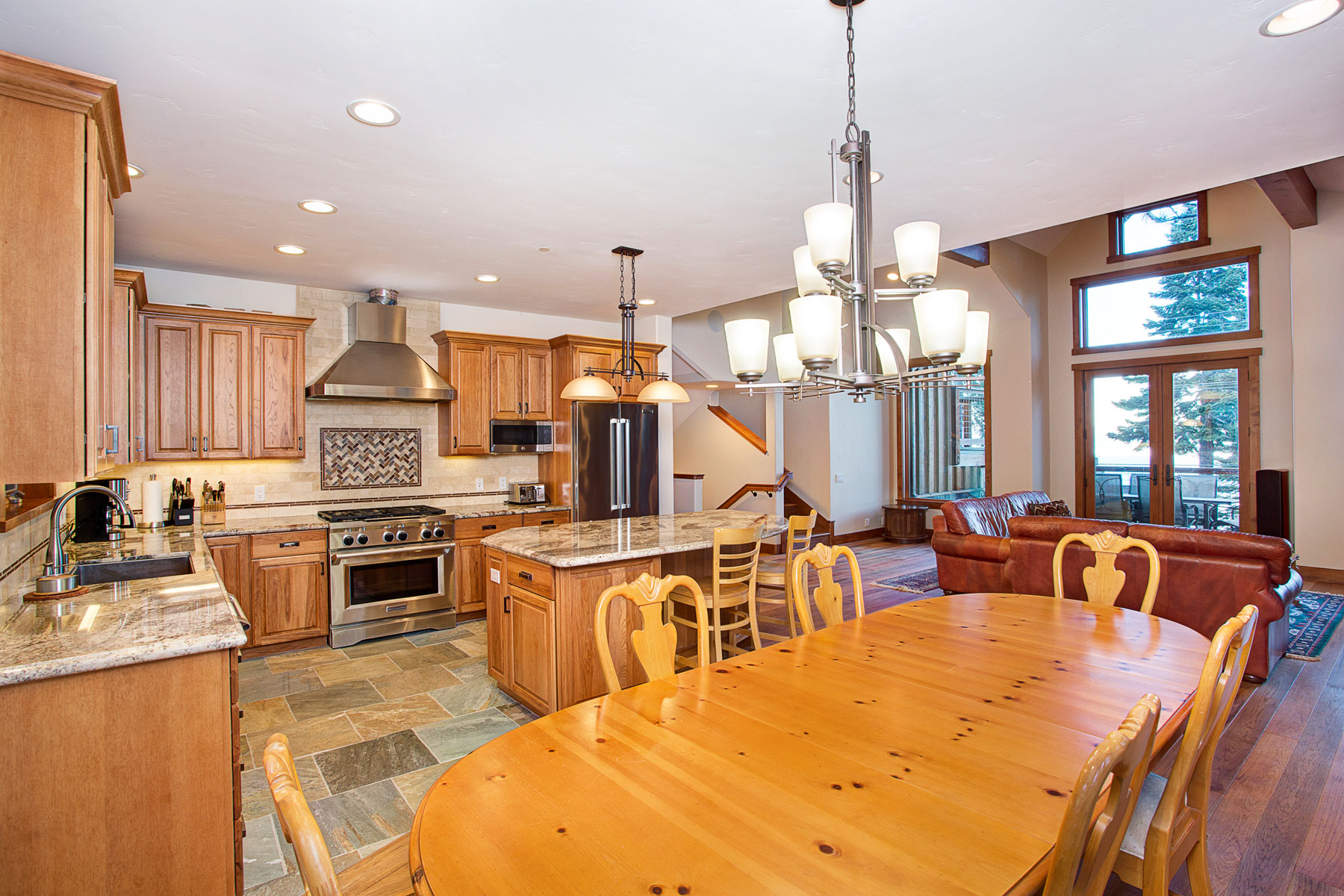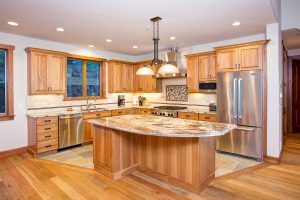

























9068 Scenic Drive
Meeks Bay, California
This 3-level 2,972 square foot residence is currently under construction. It features an open kitchen/dining/living area, 2 bedroom suites, 2 guest bedrooms and a loft/den. Extensive use of native stone and board and batten siding give this home an inviting, rustic feel.
“In 2012, James Borelli completed the architecture and plans for our family vacation home overlooking Lake Tahoe. Provided with only a general outline of requirements, and a challenging site, Jim produced a design that exceeded our expectations for efficiency, functionality, and aesthetics. The home design and appearance fits beautifully in the Lake Tahoe setting. The design process and interaction with Jim has gone smoothly with no disconnects in communication or interpretation of change requests. For our project, additional professionals (Surveyor, Hydrologist, Soil Engineer, Structural Engineer) recommended by Jim have also provided high quality, on-time service. Jim navigated the permit review and approval process for us, and recommended four contractors, all of whom were well qualified to build the home. With our contractor selected, construction is under-way.”
“Jim produced a design that exceeded our expectations for efficiency, functionality, and aesthetics.”– Andrew and Teresa Hanlon
