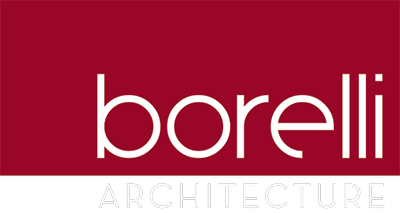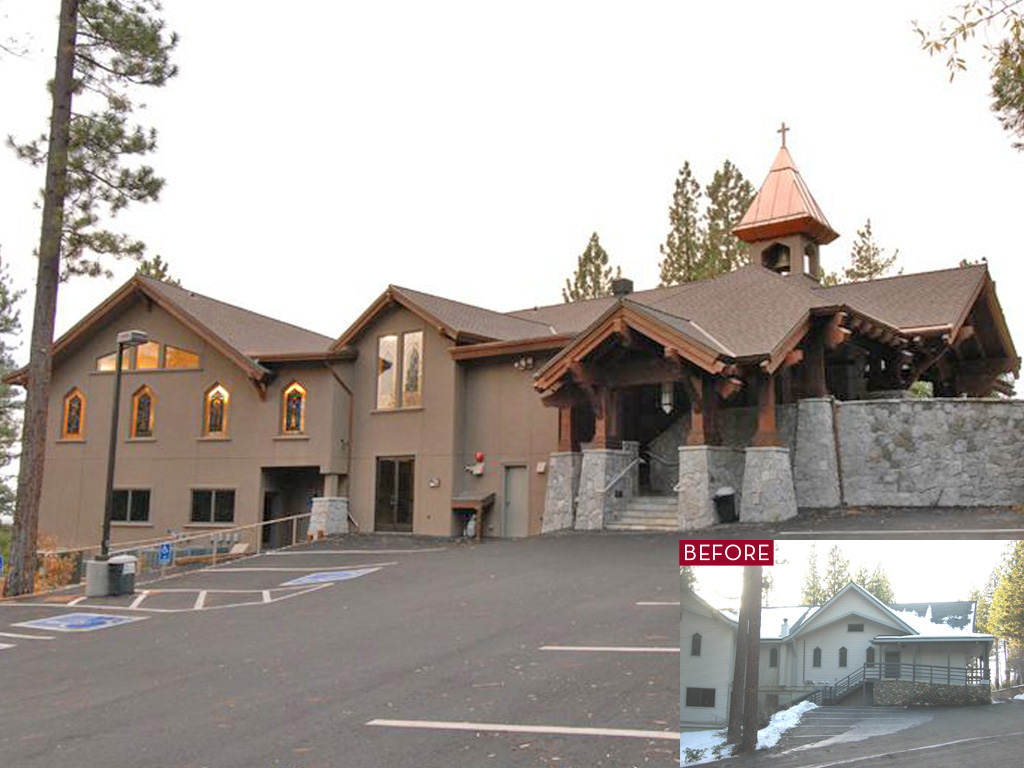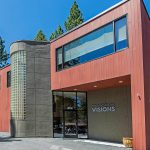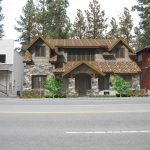Saint Francis of Assisi Church
Incline Village, Nevada
This project was an extensive renovation of, and addition to, the 37 year old Catholic church on the north shore of Lake Tahoe. The existing building was 11,076 square feet and was enlarged to 12,522 square feet. Major design modifications include the complete realignment of the entry axis to allow for a generous covered area over the entrance. The project also included a major expansion of the main seating nave area of the church. A new east entry and covered access from the east parking area was also provided. New light wood ceilings, expansive floor to ceiling windows and stone floors brightened the interior and now provide a peaceful place to worship overlooking Lake Tahoe.




























