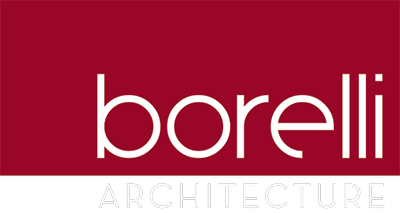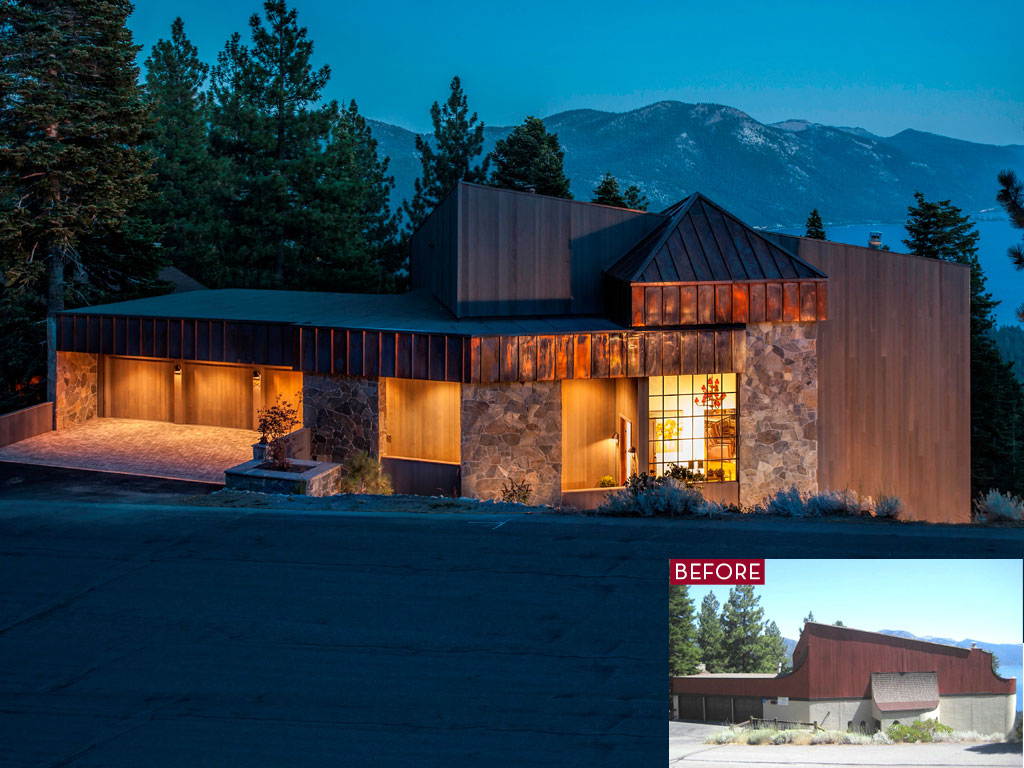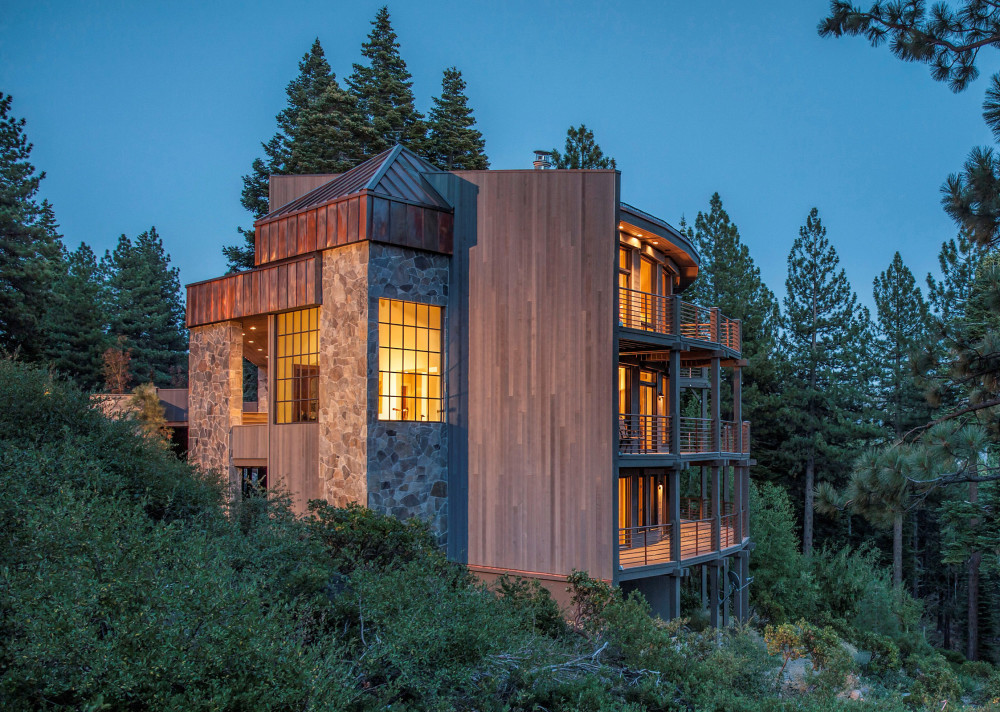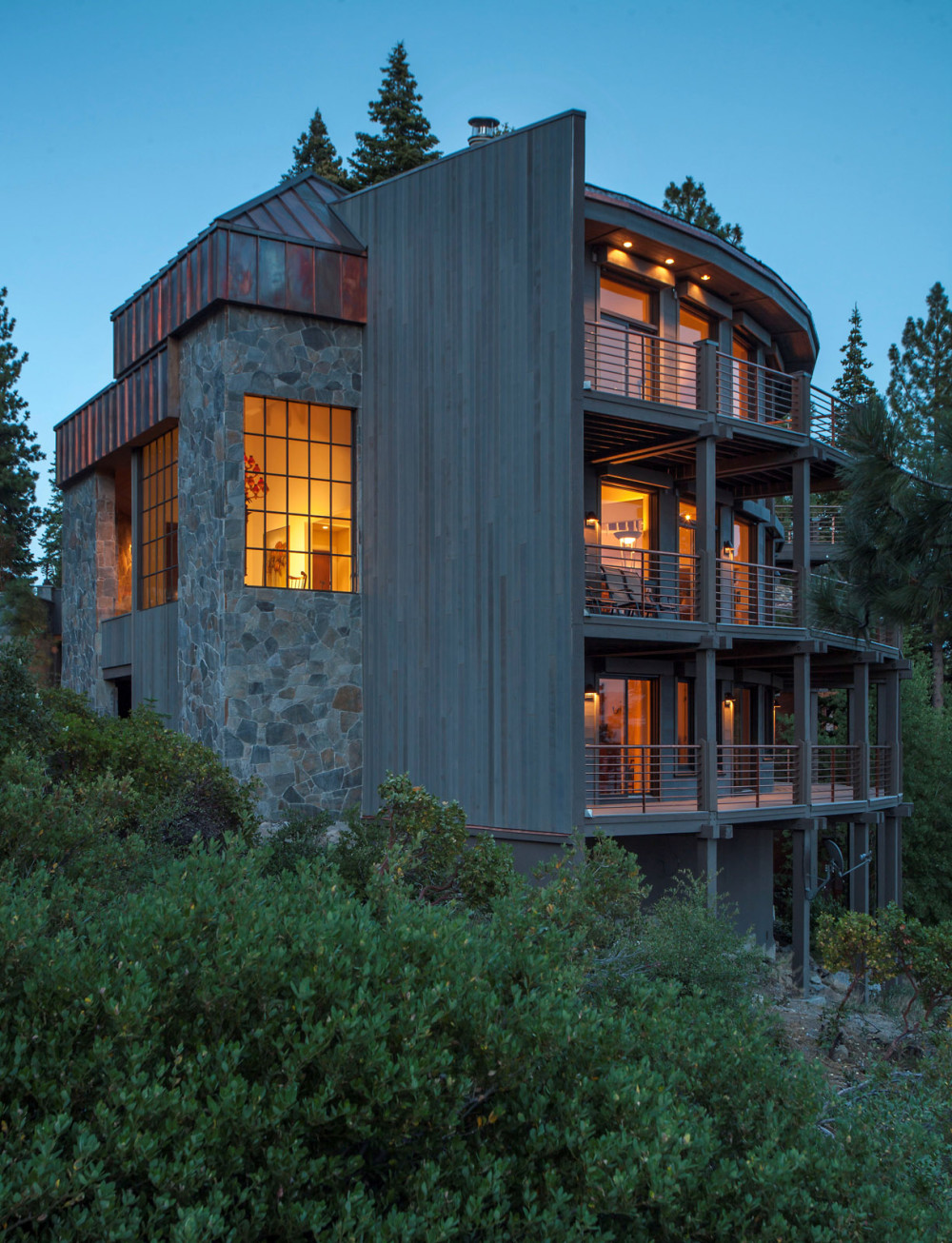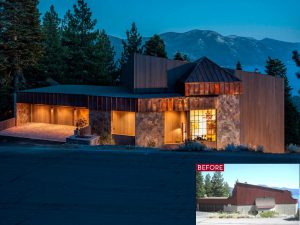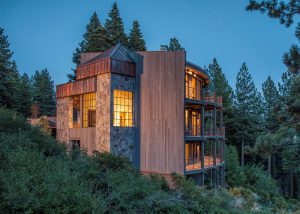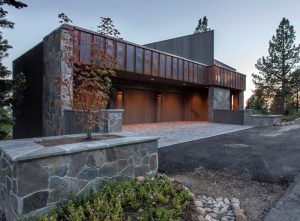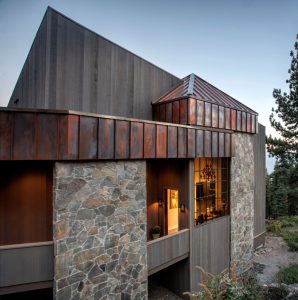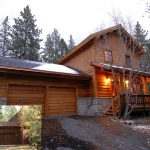898 Tyner
Incline Village, Nevada
This is an exterior renovation project which includes a dramatic entry addition with a floor to ceiling window wall. The entry addition is topped with a pyramid shaped copper roof. A bold copper fascia is supported by massive stone walls that provide a generous covered entry walk and a unique new look.
“I sought out Jim Borelli, from a home that I found in Crystal Bay, that he had designed. My home was dated and not at all appealing on the outside. Jim transformed it into an exceptional architectural jewel. We are totally satisfied with the end product and with Jim’s manner in doing business.”
“I would recommend him without reservation.”
– Gene Luni
