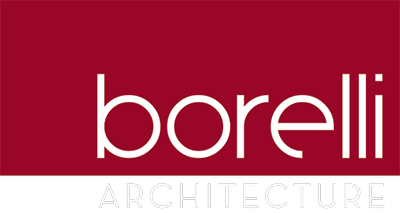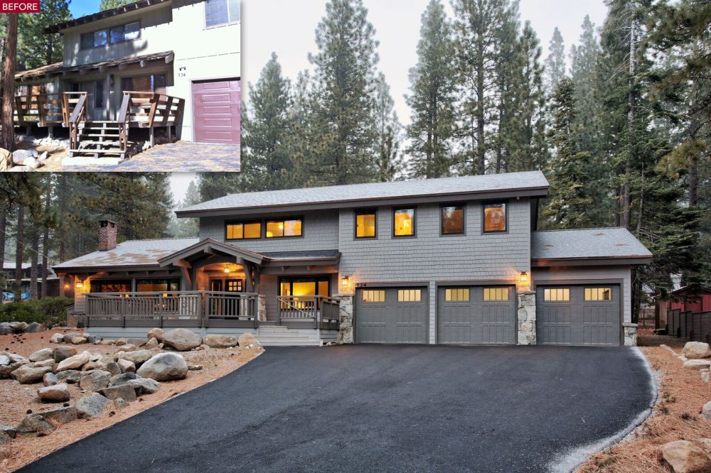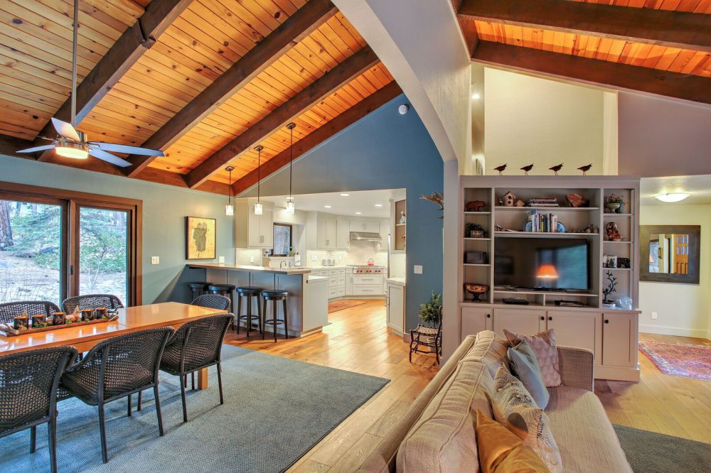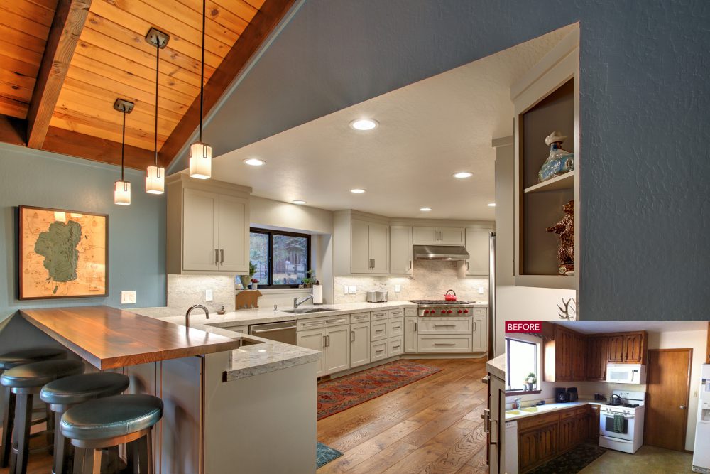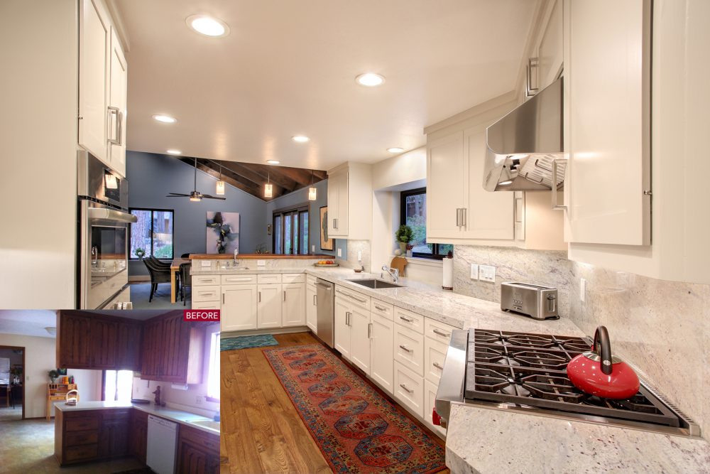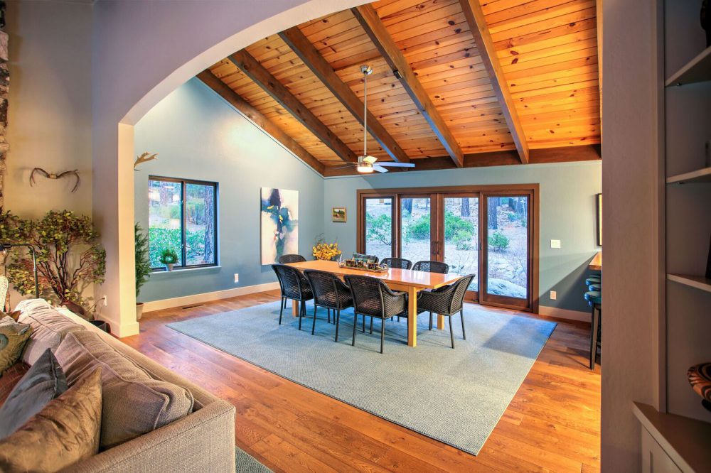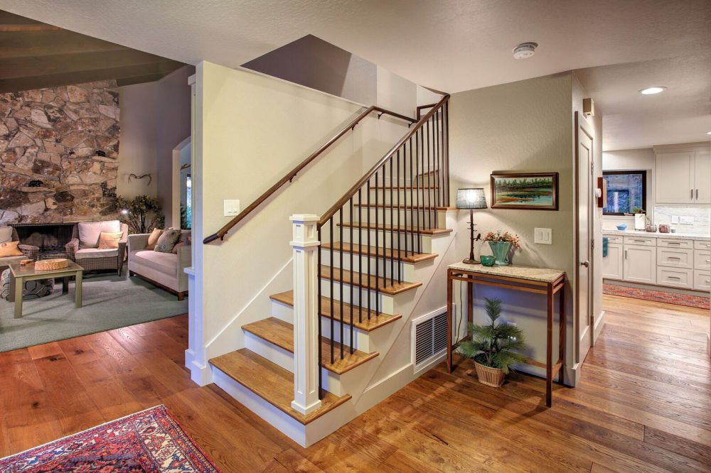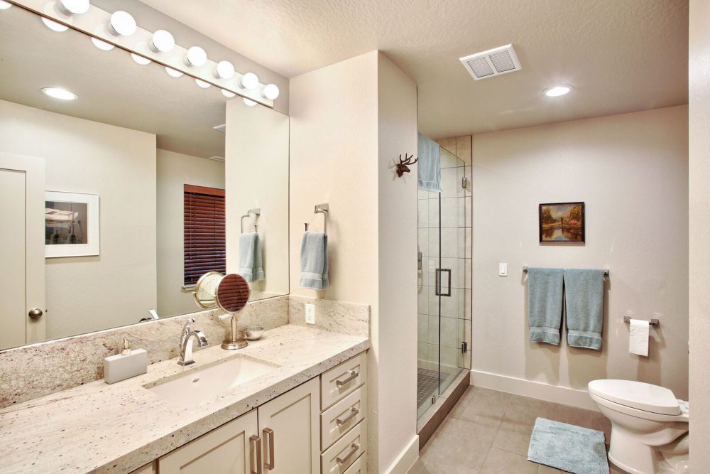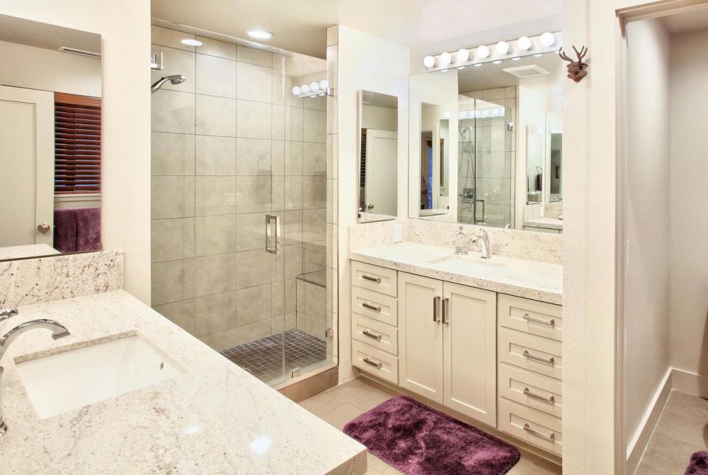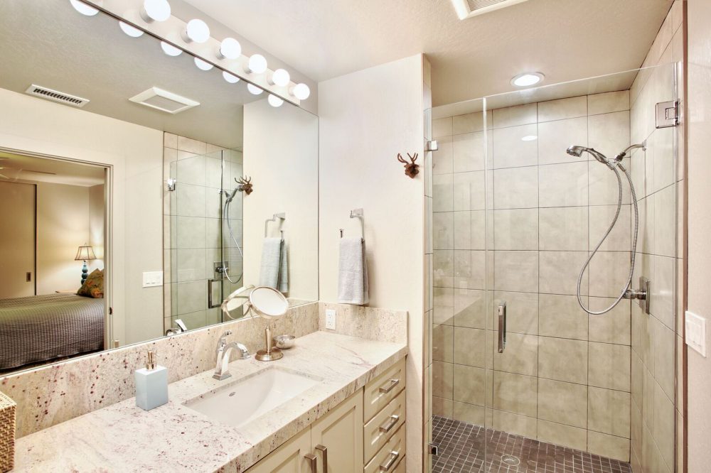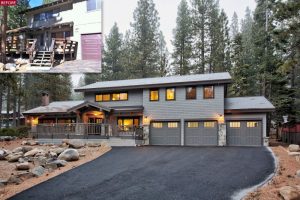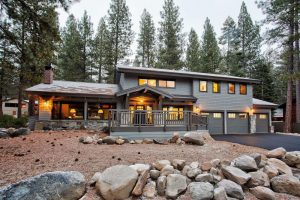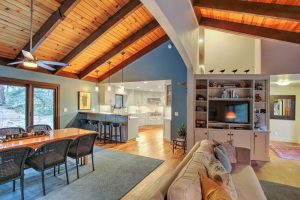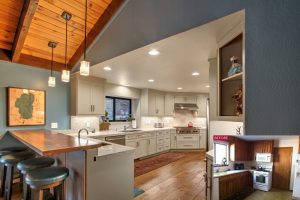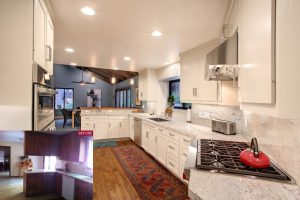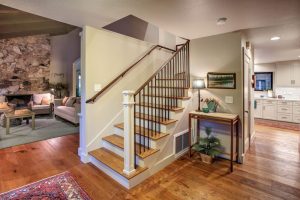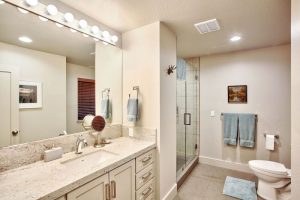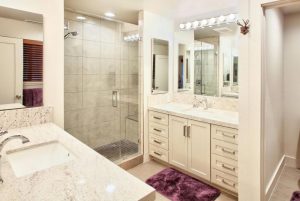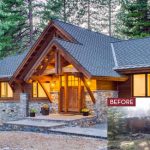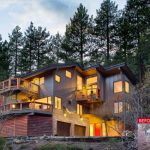734 Mays Boulevard
Incline Village, Nevada
The remodel of this 2,974 square foot residence in Incline Village includes a new kitchen and an open concept for the living/dining/kitchen area. Two new bathrooms were added upstairs, resulting in 3 guest bedroom suites with baths and a new master bath was also provided. A new deck was added to the front of the house as well as all new low maintenance exterior finishes such as fiber cement shingles and native stonework.
“We bought our 1972 fixer in the fall of 2011 realizing that it would need an extensive interior remodel, general upgrade and garage addition. A year later we contacted Jim. He was very patient and agreeable working with us over the course of several years accommodating our time schedule. His knowledge of the local building regulations was clearly evident as TRPA approval and the permitting process proceeded swiftly and without difficulty and he directed us to an excellent general contractor. He solved every problem and was able to incorporate all of our ideas into a very handsome and functional design.”
“We were very pleased with the result and process.”
–Jack and Bobbe Stehr
