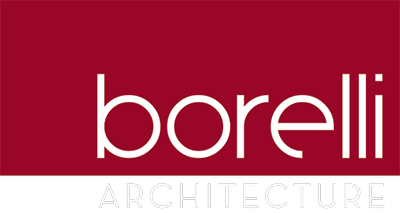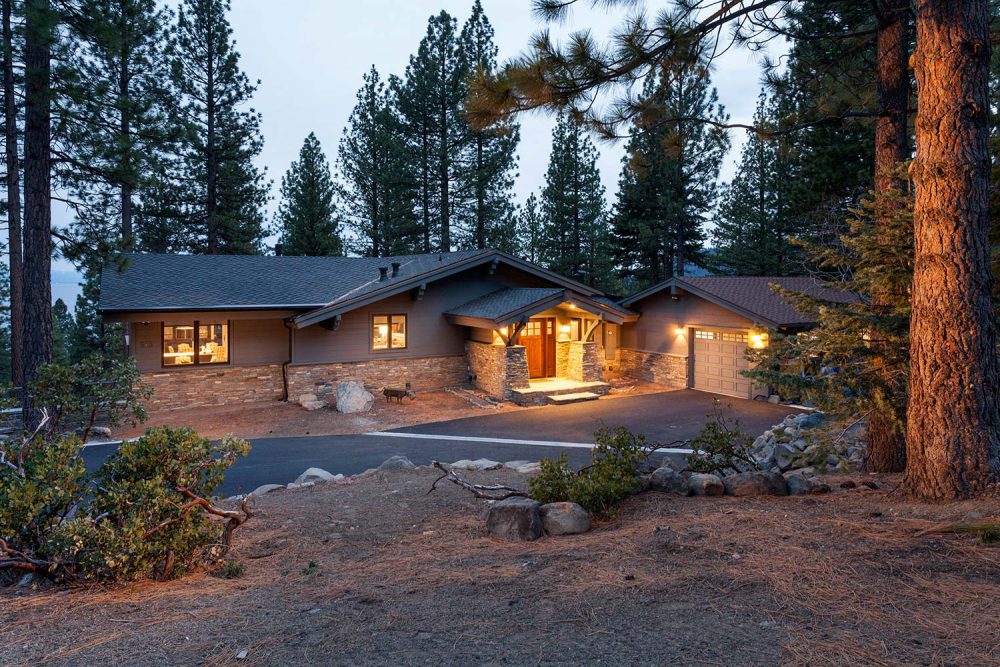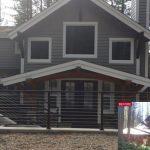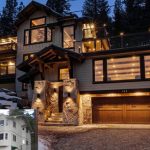615 Woodridge Circle
Incline Village, Nevada
This residential remodel and addition of a 5,100 square foot lakeview home in Incline Village includes a dining room and breakfast nook addition as well as creating a new mudroom entry from garage. A new entry addition provides a new and welcoming look from the street. The project also provided a complete remodel of the main floor with a new kitchen, remodeled living area, master suite and master bath. Other project elements include a new workshop area, guest bedroom, garage addition and lakeview deck addition.
“Jim has been a partner from the beginning in our home renovation/redesign process. Before we even purchased our home, Jim advised us as to the feasibility of implementing our design ideas. He assured us that the very dated, dark mountain cabin we were considering could be turned into the wonderfully modern that fitted our design aesthetic and Lake Tahoe lifestyle. And then his design made it a reality! His plan opened up what had previously been a claustrophobic low ceiling home from the 60’s to a contemporary design with open views out to Lake Tahoe – a view we weren’t even completely aware we had! Throughout the construction process Jim was there to make certain that the house that was being built was consistent with the design. When the inevitable construction realities required real time design changes, Jim was there to advise on what work arounds were feasible and what design alternatives could be implemented.”
The result is a house that we absolutely love and are proud and excited to come home to every day.
– Jeff and Peggy Poindexter




























