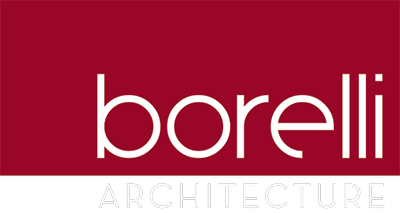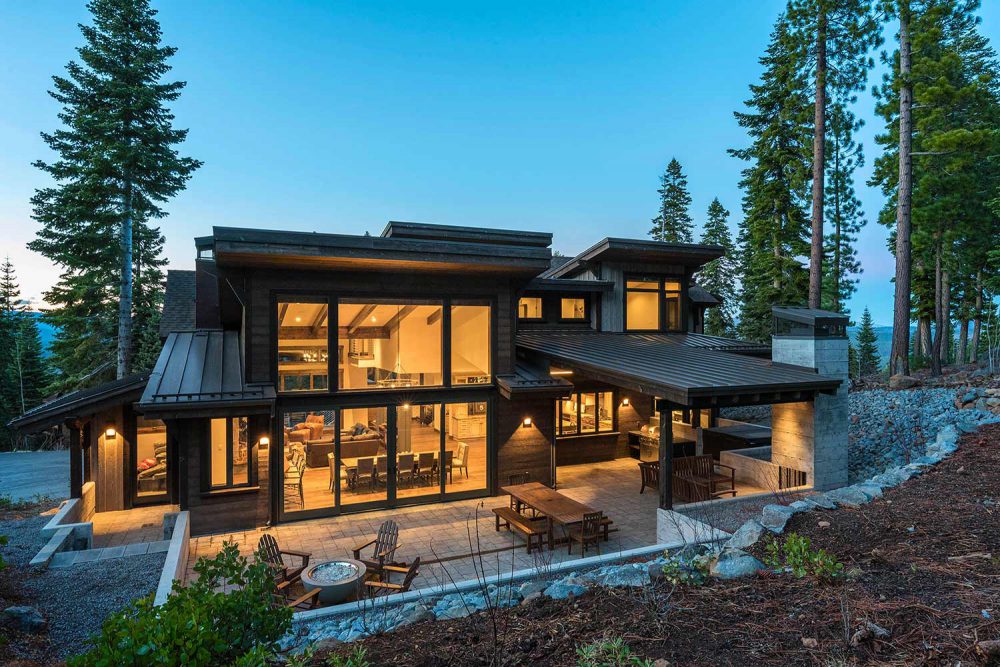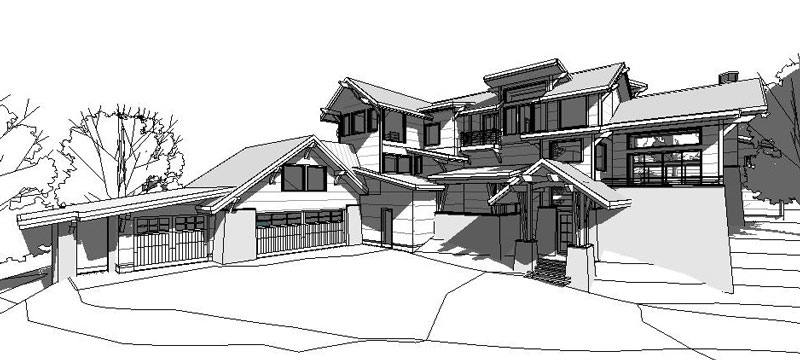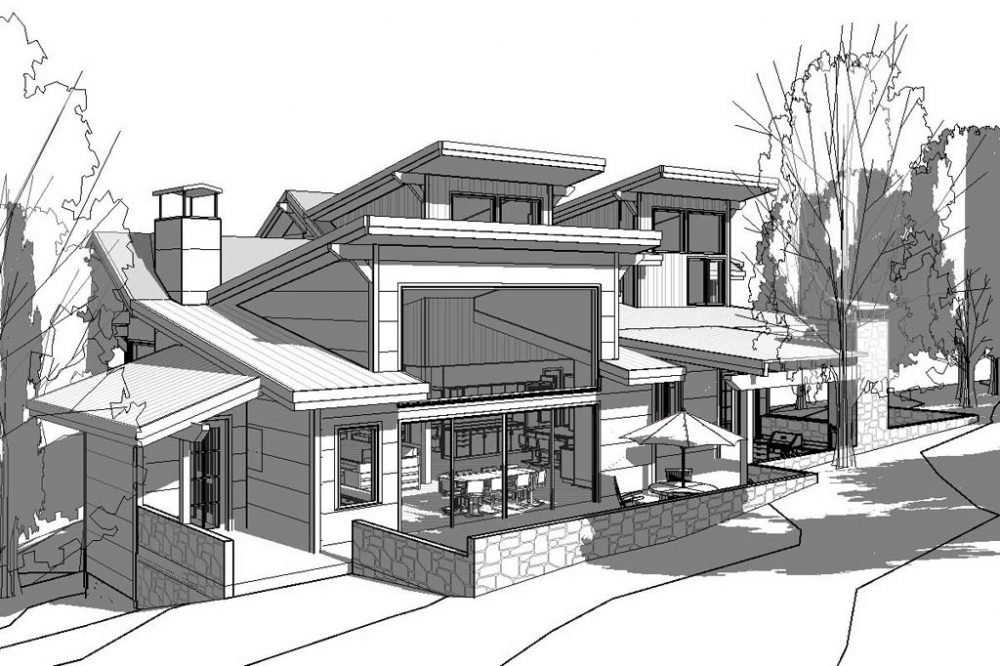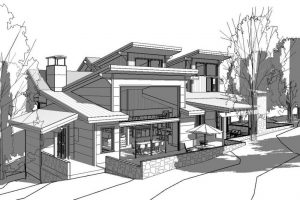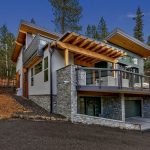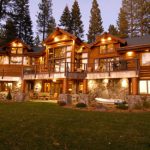2545 North Summit Place
Northstar-At-Tahoe, Truckee, California
This 5,159 square foot mountain contemporary ski-in/ski out custom home in Northstar-at-Tahoe has 4 bedroom suites and 5 1/2 baths. The spacious great room opens up to expansive views of the Sierra Nevada mountains to the west and to a large outdoor living area to the east with built-in barbecue, fireplace and firepit. The great room also features a large fireplace and wet bar. Other features include a master bedroom suite with fireplace and private hot tub deck, family room/media room, kid’s bunkroom with loft, office alcove, 2 ski/mudrooms and a 3-car garage (with basketball hoop). Exterior materials are a mixture of reclaimed wood siding, extensive native stonework and rusted steel metal accents.
“We used Jim Borelli to design a home for us in Tahoe at Northstar. We chose him over two other architects and are really glad we did! He is smart, creative, tech savvy, and really easy to work with. He is always prepared and on time to meetings. One of the things we appreciated the most about Jim is the fact that he is willing to listen to ideas we have and change the design if something isn’t working for us. He also is well regarded and well respected by our contractor and foreman which helps make the job run more smoothly.”
“We would definitely use him again should the opportunity present itself.”
– Andrew and Denise Armanino
