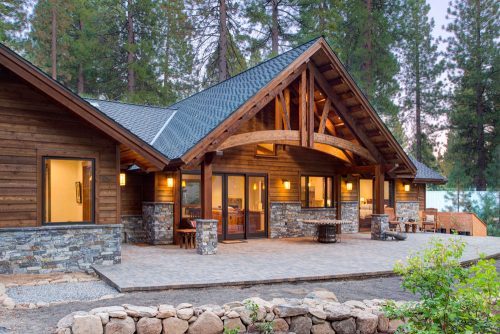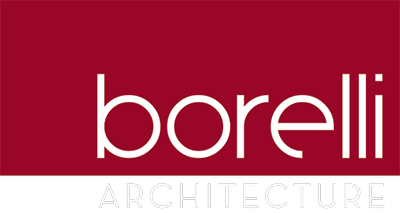
For those who live in the High Sierra, we are well aware of the impact that Mother Nature has had on our homes over the years. The good news is that we are still experiencing some mild winter temperatures with sunny skies and cold nights that keep the ski conditions in good shape for the holiday season.
The not so good news is that when the snow does arrive, and as the snow starts to melt, we expect to see structural damages to homes and businesses that were poorly designed for the wrath of Mother Nature.
With this in mind, I thought I’d share some insights within this December blog about some of the key features that our architecture firm in lake Tahoe and Truckee incorporates into our clients’ mountain home’s design or a mountain home remodel.
The ideal roof design for mountain homes.
Let’s start with the roof. When Borelli Architecture begins to design our clients’ homes in the Lake Tahoe/Truckee area, we like to design a home with a roof that is ideal for the snow loads, changing temperatures and weather, as well as neighborhood appeal – and of course, our clients’ desires.
Key to the design process is to identify the home’s setting – where there is sun, and where there is not. From that point, we start to develop a structural design that complements the location’s potential snow “impacts.” What we want to be sure to do is avoid a design that would cause significant snow slides that can destroy porches and cars, block doorways … you get the idea.
In a cold climate, the ideal roof is a simple gable. In general, the distinguishing feature of the gable is its triangular shape. This design allows for water and snow melt to flow naturally to the base of the home … and not into valley and crevasses that may “dam up” and cause water and ice damage.
Another option for those who prepare something more modern is what the industry calls an “avalanche shed” design. A simple visual for you is a roof that has only one tilted slope which is slanted toward a section of the home where there will be no residual impact.
No matter what the final design may be, we look for a good roof plane that has a consistent slope from the ridge to the eave.
Where to place vents when designing mountain homes?
The heavy winter of 2018 unveiled many mistakes in rooftop plumbing placements that are now under full repair. Plumbing vents installed and placed lower on the eaves and not on the home’s ridges were torn and twisted by the significant snow pack; some even ended up on the ground after the snow finally slid.
Simply said: we always plan for the vents to be near the ridges, not the eaves. Why? Ridges are dryer than the eaves that see much more water and snow pack over the course of the year.
What about gutter placement for high elevation home design?
With the weather patterns of the Sierra we can always expect rain and snow throughout the seasons. To keep the precipitation off the driveway and entrances, we suggest our owners have gutters installed below the plane of the roofing and drain away from popular outdoor areas of the home.
Want some free advice about mountain home design?
Borelli Architecture team in Washoe County, NV, has been designing and remodeling homes throughout the Truckee and Lake Tahoe area for over 25 years. We’ve learned a lot and always welcome the opportunity to share our insight.
In the meantime, have a joyous Christmas and happy and healthy New Year!

Jim and Kelly Borelli
Borelli Architecture
Lake Tahoe / Truckee
jim@borelliarchitecture.com
775 831 3060
