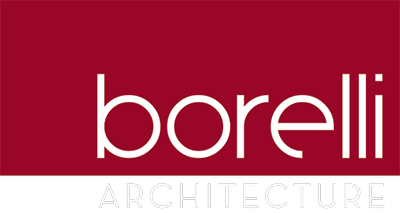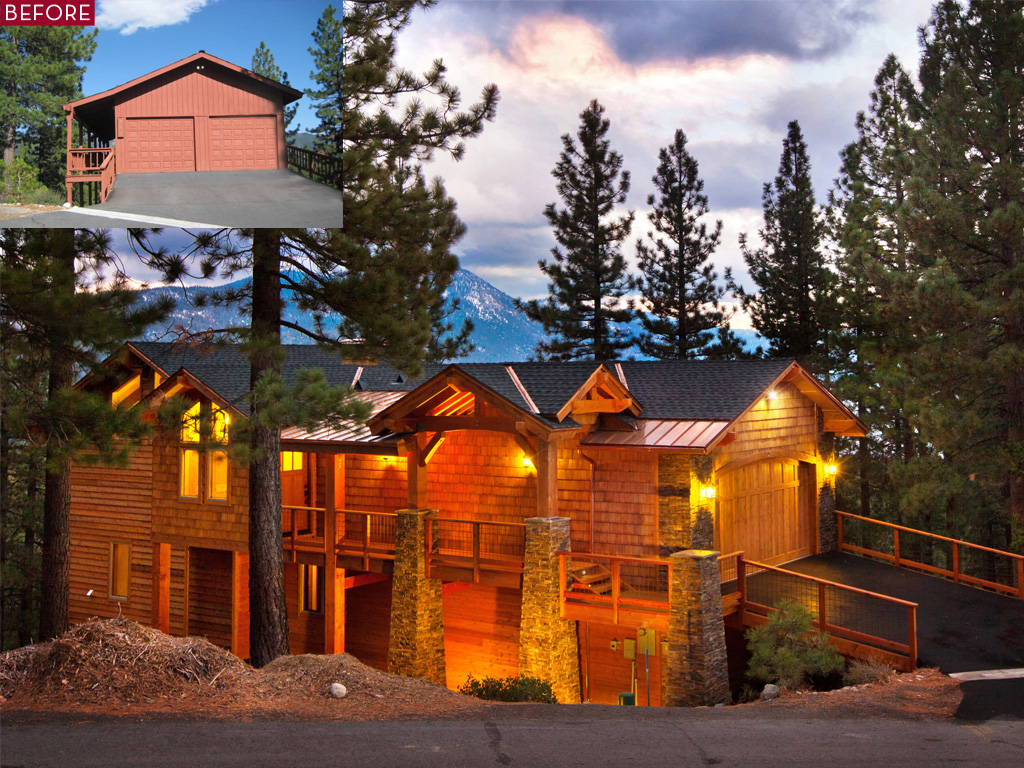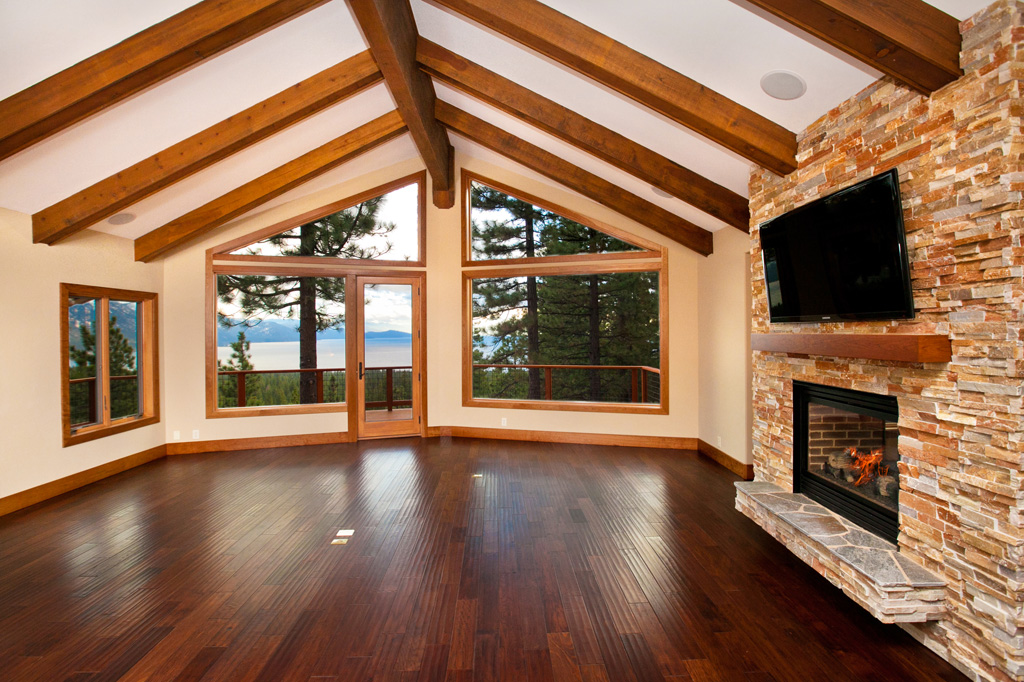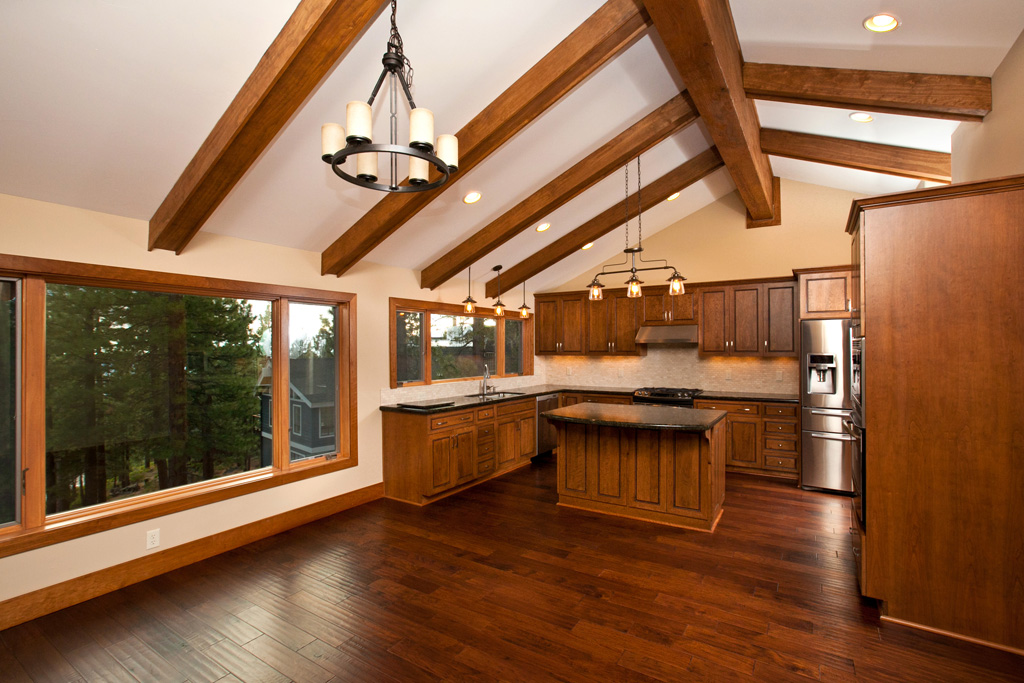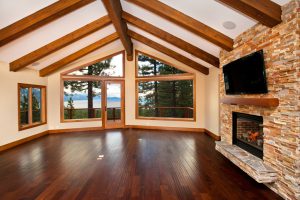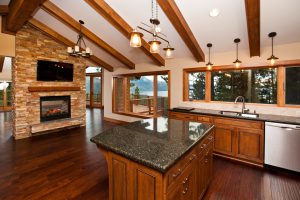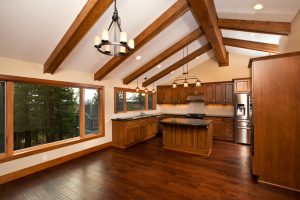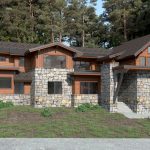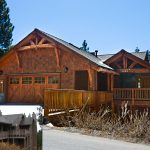751 Tyner
Incline Village, Nevada
A remodel of, and addition to, an existing 3,048 square foot residence features an entry addition and complete remodel of the existing building. The kitchen/dining area was completely reconfigured to provide an open, airy floor plan and the roof was completely removed and redesigned to increase interior volume. Unobstructed views of Lake Tahoe were maximized by the addition of a large floor to ceiling picture windows. A 2-sided stone fireplace provides a subtle division between the living and dining areas. Stone and timber accents add visual interest to the exterior.
“Jim transformed what we referred to as our “big red box” of a house into a beautiful mountain retreat. He worked within the footprint of the existing space with the exception of a new entryway. He maximized the space and views beyond what we had thought was possible. Jim is extremely easy to communicate with as we were 2700 miles away during most of the process. He was timely with the project and did a great job in understanding our style, construction budget and things that were important to us. Additionally, he did an excellent job in managing planning permits and other necessary paperwork with the local agencies. He was also instrumental in helping us pick a General Contractor who was a perfect match for us and our project. The final product ended up being much more than what we thought we could do within our budget. He has great vision and was able to convince us of a few things we weren’t completely sure of and now we can’t imagine it any other way.”
“Jim has a way of understanding how to maximize space, incorporate personal style and create a home that feels like it belongs in Tahoe.”
– Wayne and Karen Marino
