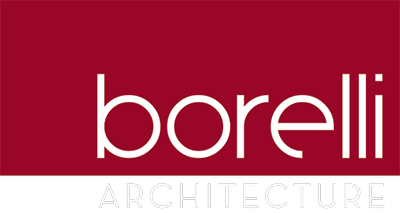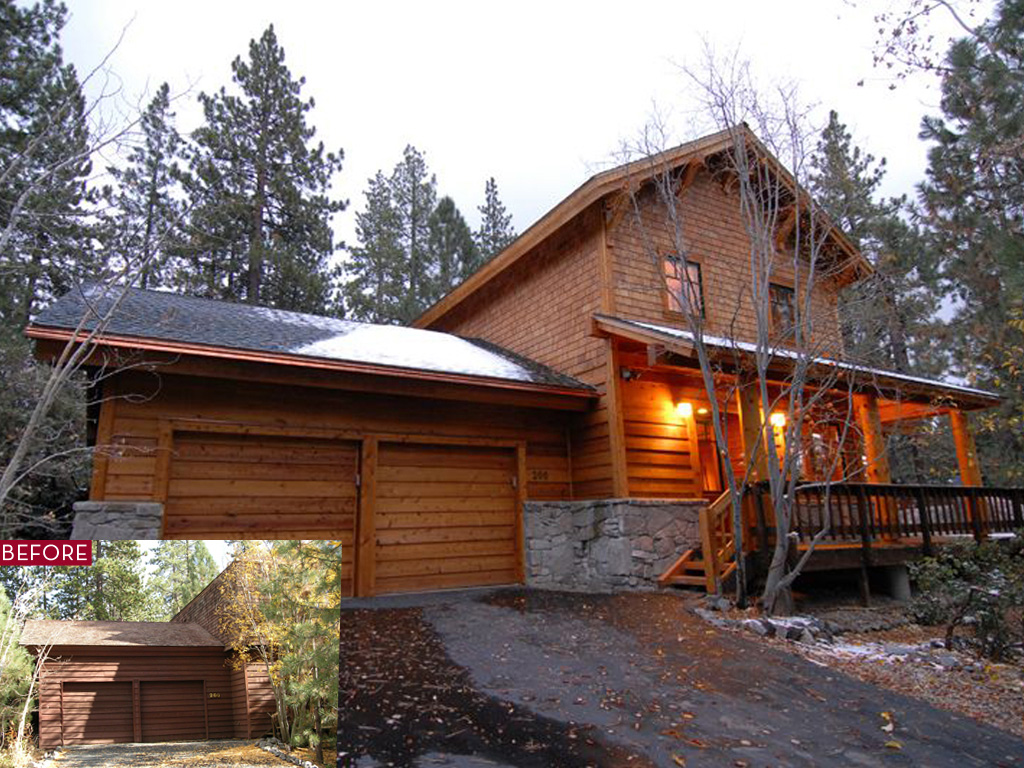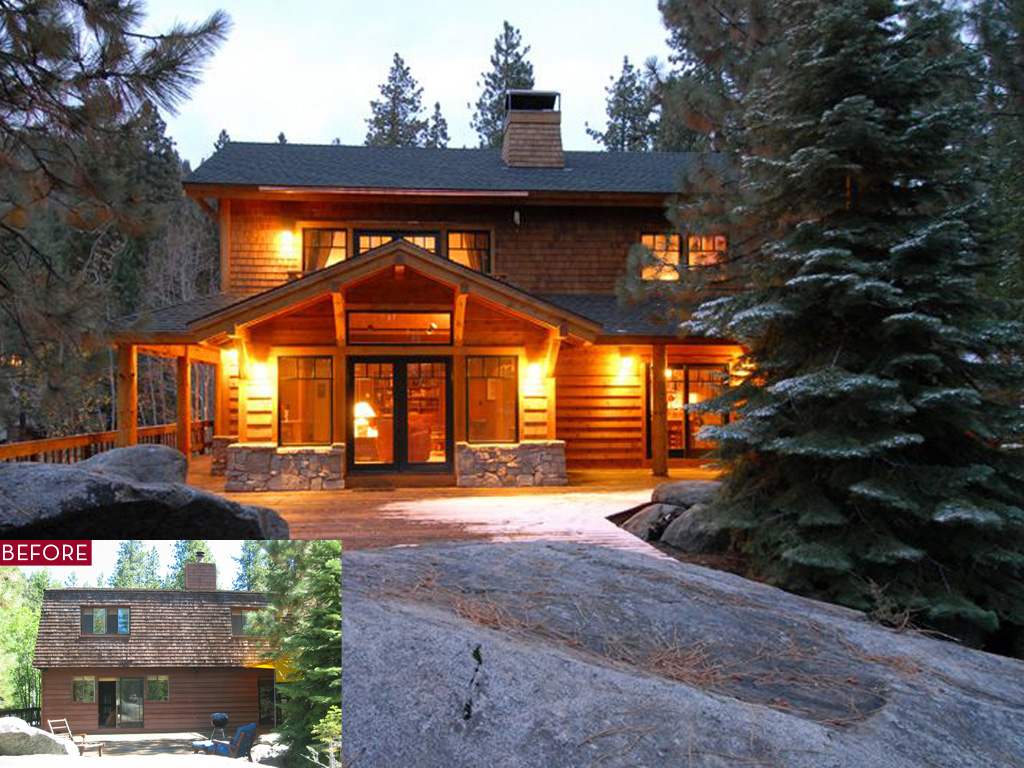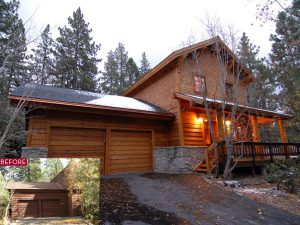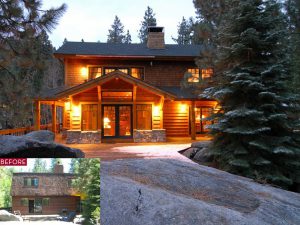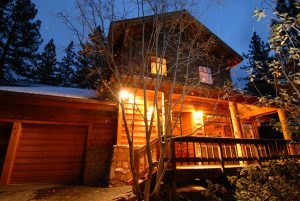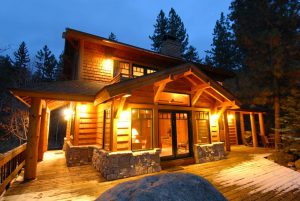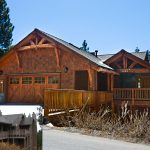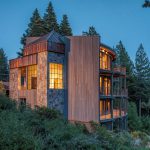200 Harbor Avenue
Brockway Springs, California
This project involved transforming an unattractive 2-story residence into an inviting mountain style cottage. The existing mansard roof was removed and a new pitched roof was installed over the existing structure without disturbing the interior. A modest living room addition and generous roofs over the entry and deck areas add an extra layer of detail to the building. A mixture of shingle and wood siding, peeled log columns and native stone accents add to this dramatic transformation.
“A few years ago I did an extensive remodel of my house in Brockway. Before I started I interviewed several local architects. Jim won hands down! From the very beginning I could see that he had a good sense of design but was totally open to my ideas. He was very aware of keeping the project within my budget. He even had a contractor friend out to see if the project was feasible before we signed the contract. Jim helped me find a great contractor and was available for questions during the construction.”
“In the end we completely transformed my house from a 70s ugly to a charming home that I love. Nobody can believe that it the same house!”
– Josselyn Robertson
